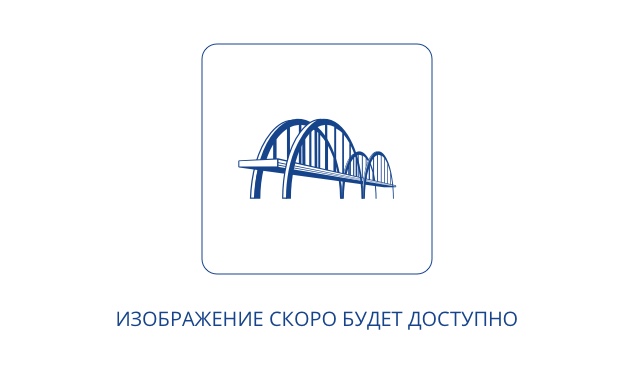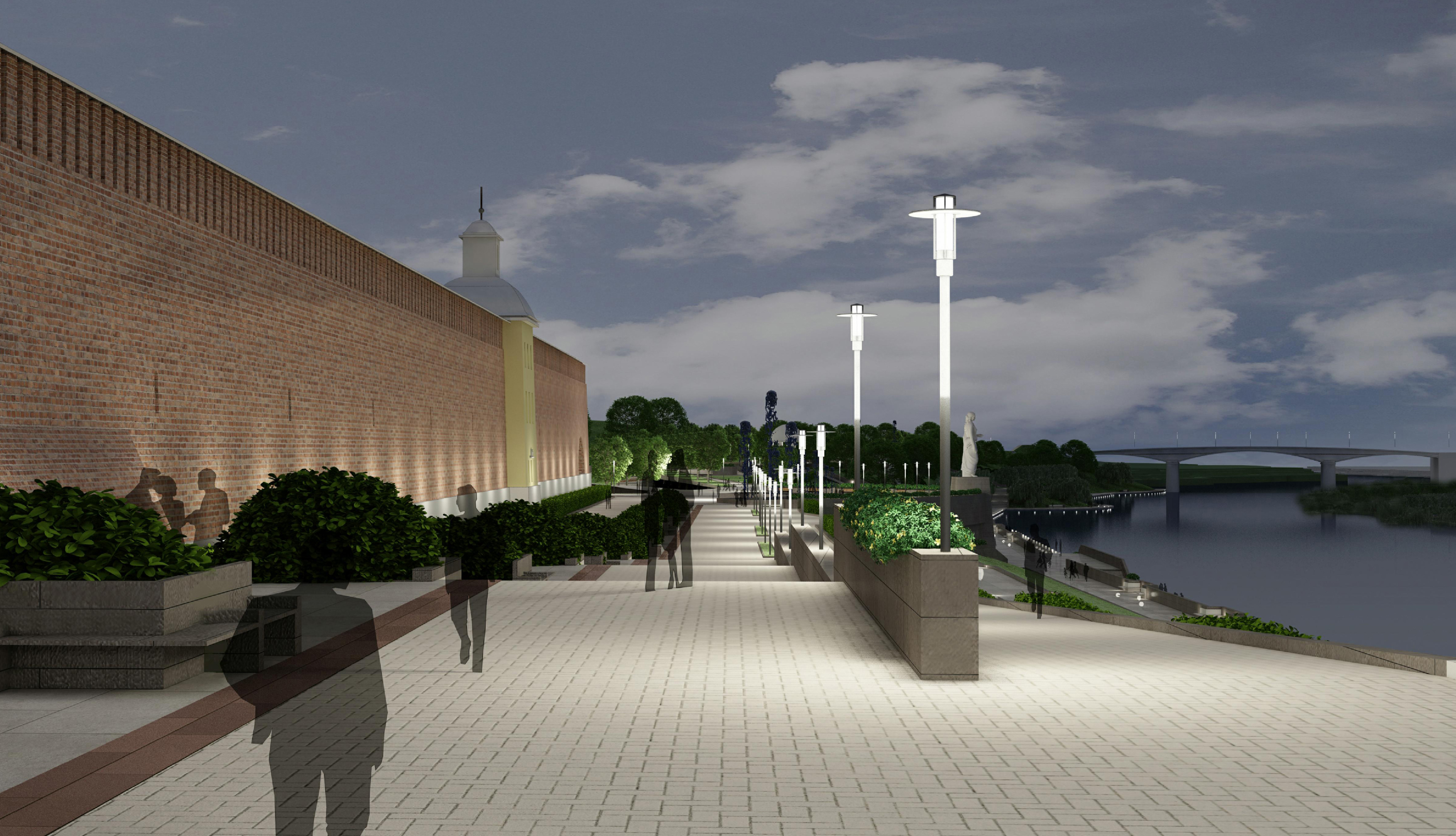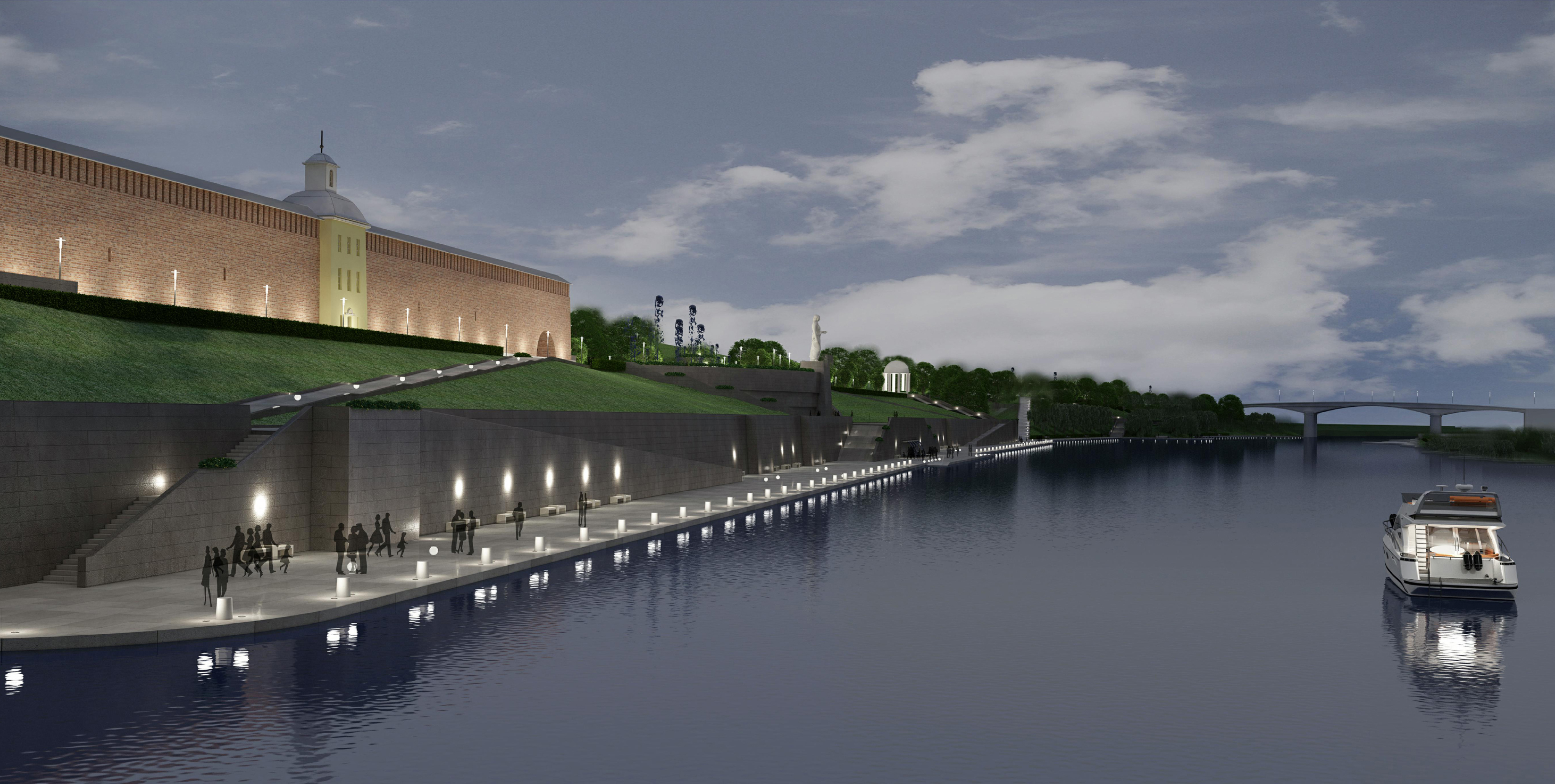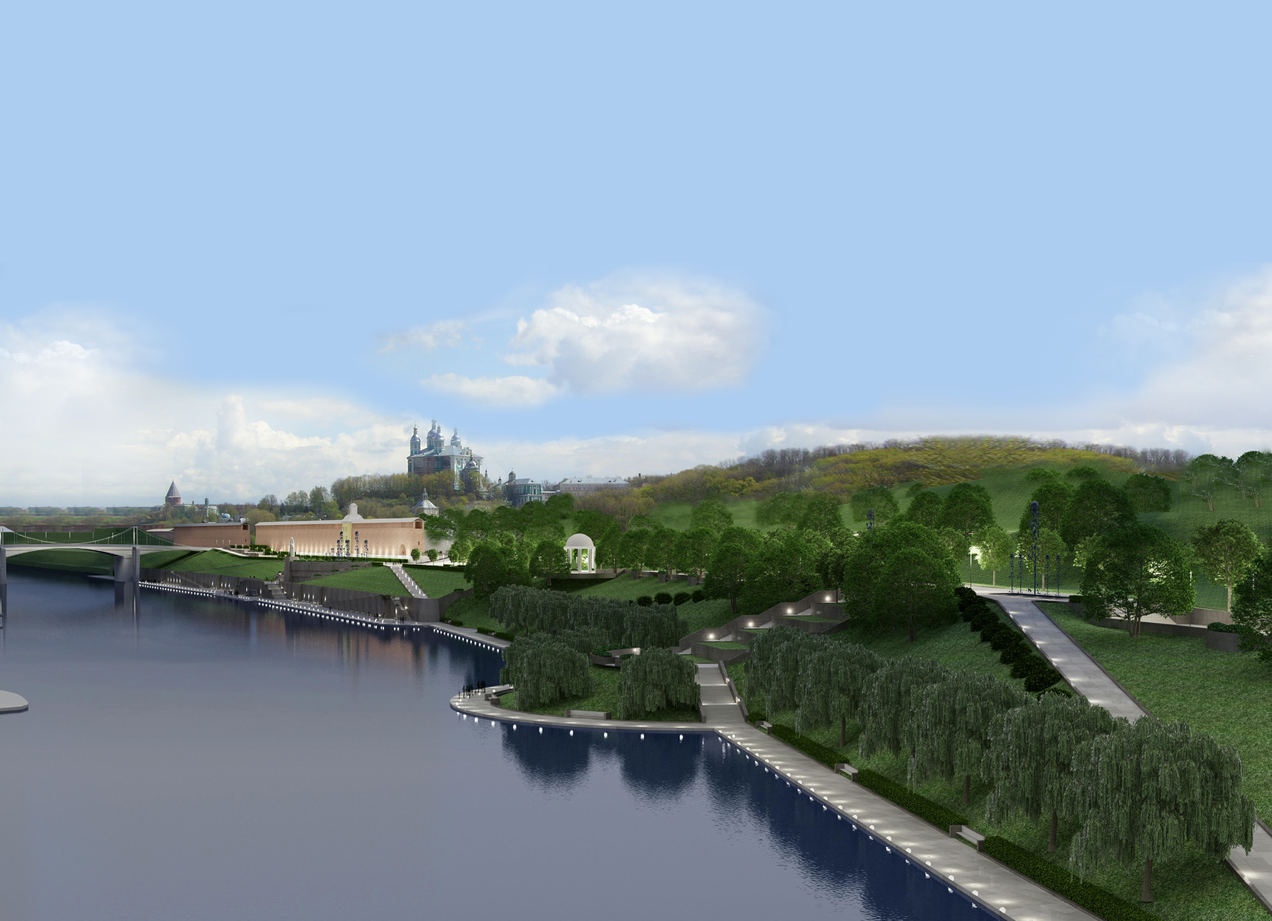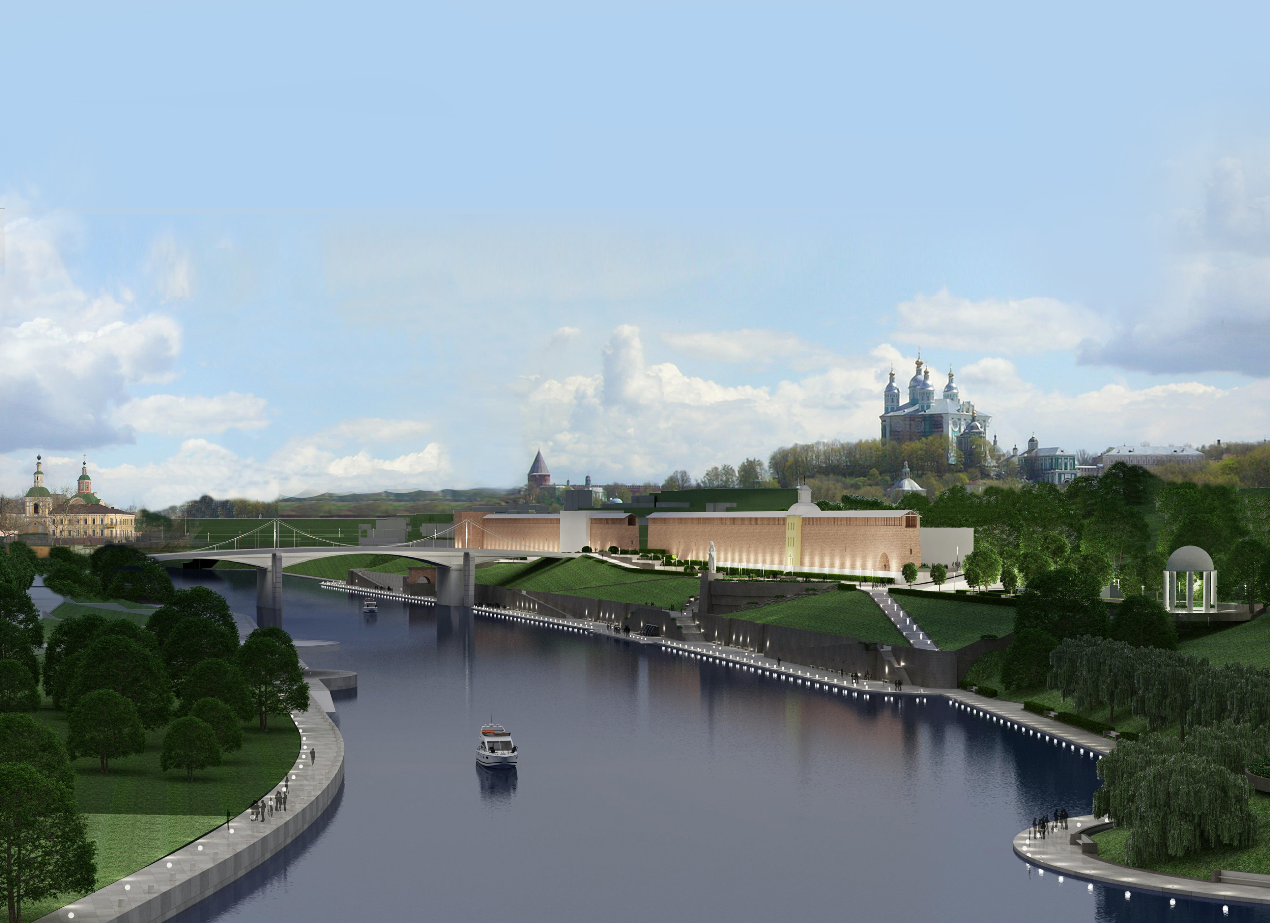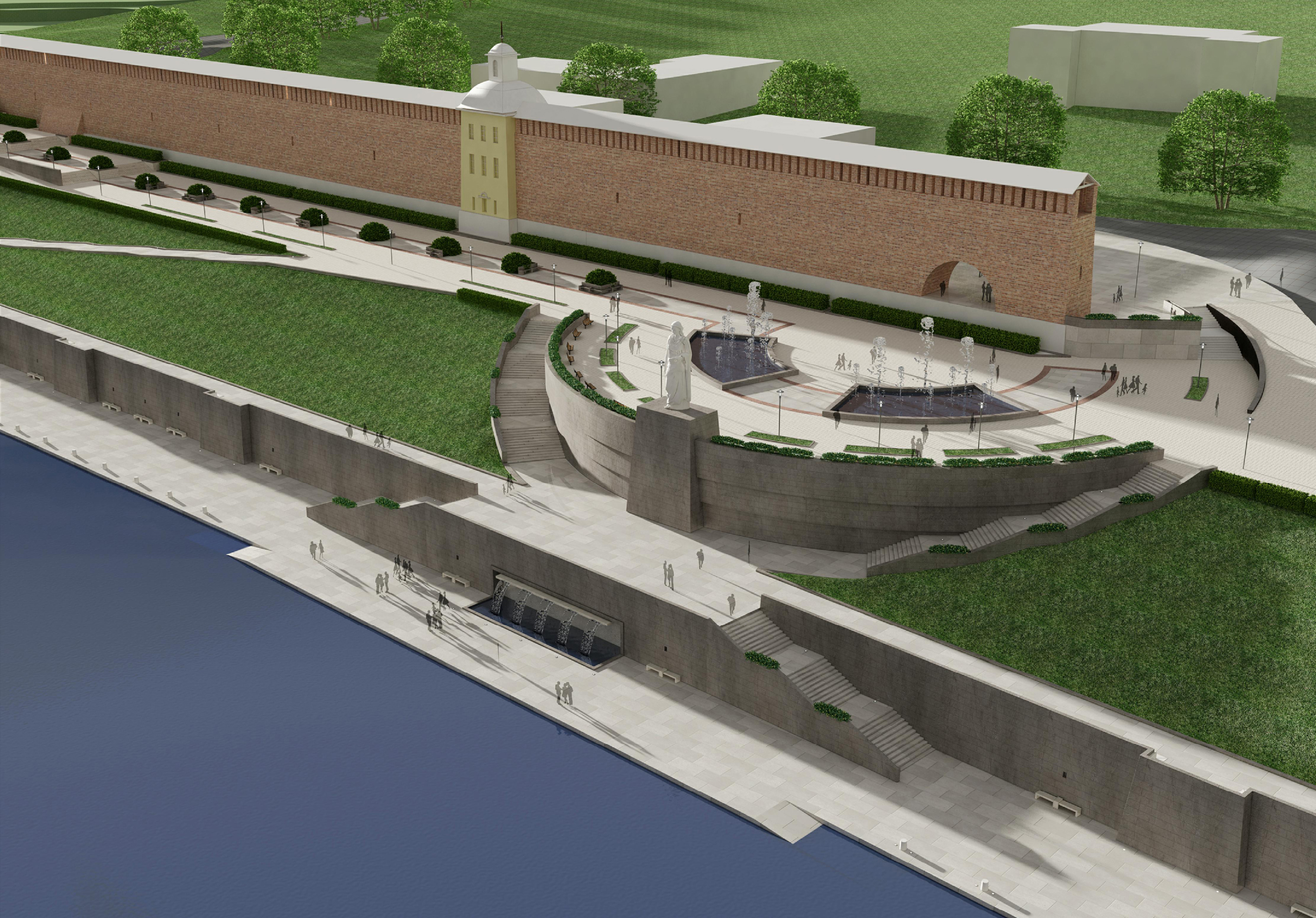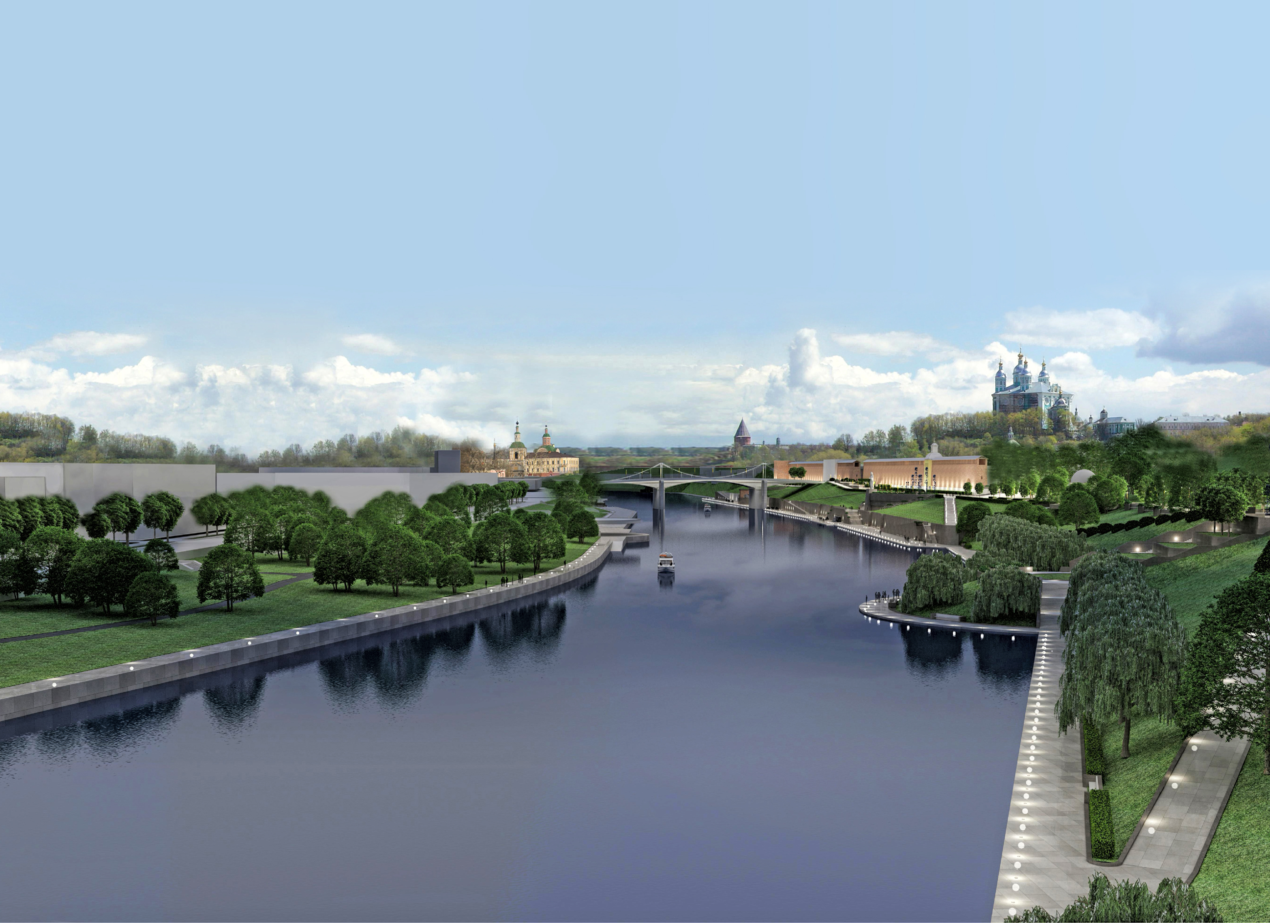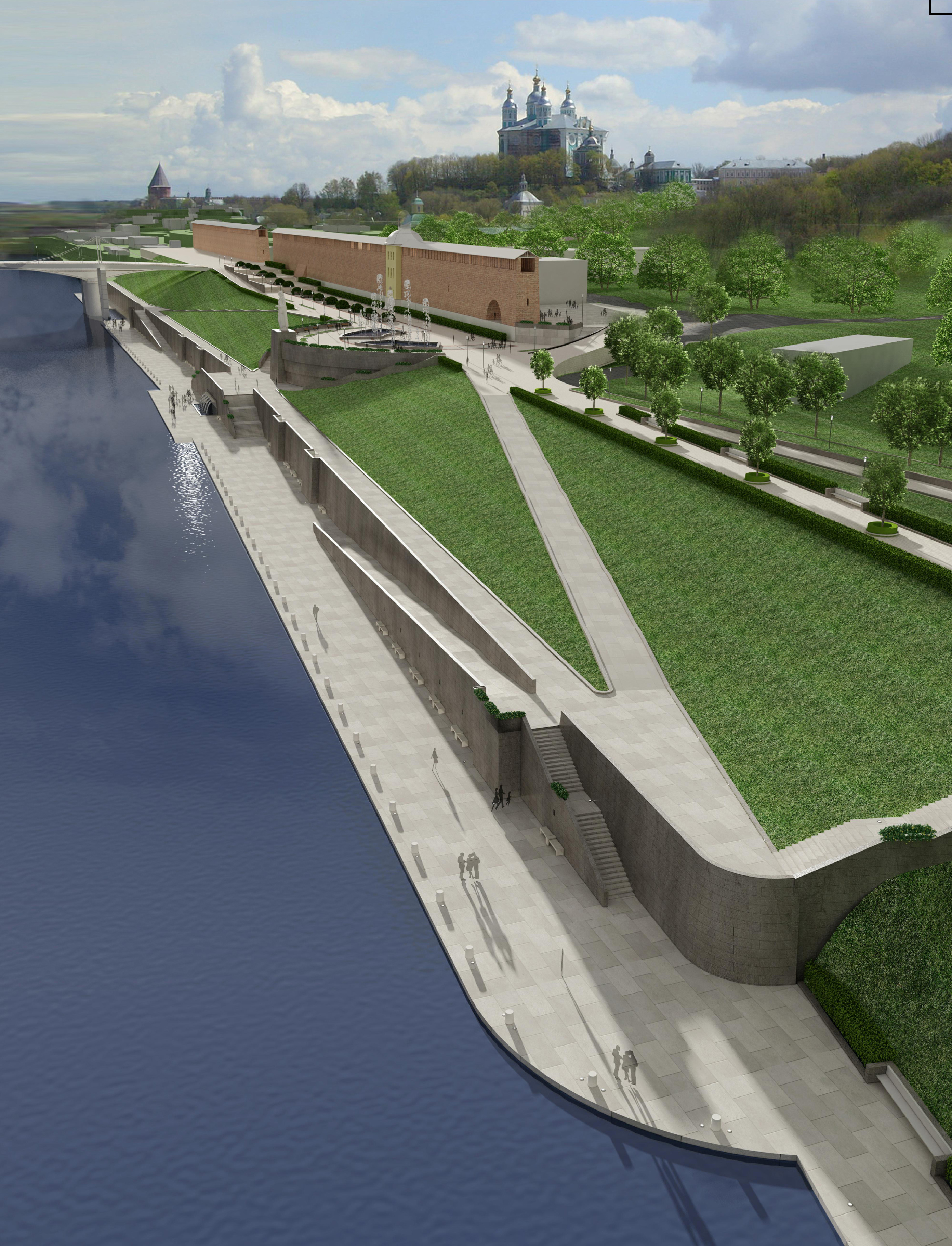CLIENT
UAIG Administration of the city of Smolensk
CONTRACTOR
LLC Transstroy
CONSTRUCTION STAGE
2013 – 2014
THE COMPLEX OF RECONSTRUCTION INCLUDES:
- three esplanade (promenade) levels
- architectural ensemble with a monument to Abraham and Mercurius, patron saints of Smolensk
- park area
- pedestrian and utility bridge of the suspended structure
SIMILAR OBJECTS
EMBANKMENT OF RIVER DNEPR AND FOOTBRIDGE IN SMOLENSK
Reconstruction
Reconstruction of the Dniepr river embankment with the protectionof the slope under the Foundation of ‘Krepostnaya Stena’ (bulwark) architectural ensemble with the construction of pedestrian and utility bridge in the city of Smolensk.
The design area located on the river bank of Dnepr within historical center of Smolensk near architectural work of art Fortress Wall ensemble and Saint George Church, in this case delicate approach required to embankment design to match historical atmosphere. New embankment became symbol of linking between past and future of Smolensk with priority of preservation of old city style as an ancient Russian masterpiece.
Project decisions conceived restoration and preservation of existing structures and buildings, reinforcement of river bank soil, waists removal and landscaping of premises.
Embankment area is divided on two parts: façade zone and parking zone. Façade zone presented as viewing area with monument in the center and parking zone is full of fountains with magnificent landscaping crowned by charismatic pavilions.
The length of the embankment – 900 m. The embankment complex is located near the historical monument –‘KREPOSTNAYA STENA’ (BALWARK).
The design area located on the river bank of Dnepr within historical center of Smolensk near architectural work of art Fortress Wall ensemble and Saint George Church, in this case delicate approach required to embankment design to match historical atmosphere. New embankment became symbol of linking between past and future of Smolensk with priority of preservation of old city style as an ancient Russian masterpiece.
Project decisions conceived restoration and preservation of existing structures and buildings, reinforcement of river bank soil, waists removal and landscaping of premises.
Embankment area is divided on two parts: façade zone and parking zone. Façade zone presented as viewing area with monument in the center and parking zone is full of fountains with magnificent landscaping crowned by charismatic pavilions.
The length of the embankment – 900 m. The embankment complex is located near the historical monument –‘KREPOSTNAYA STENA’ (BALWARK).
