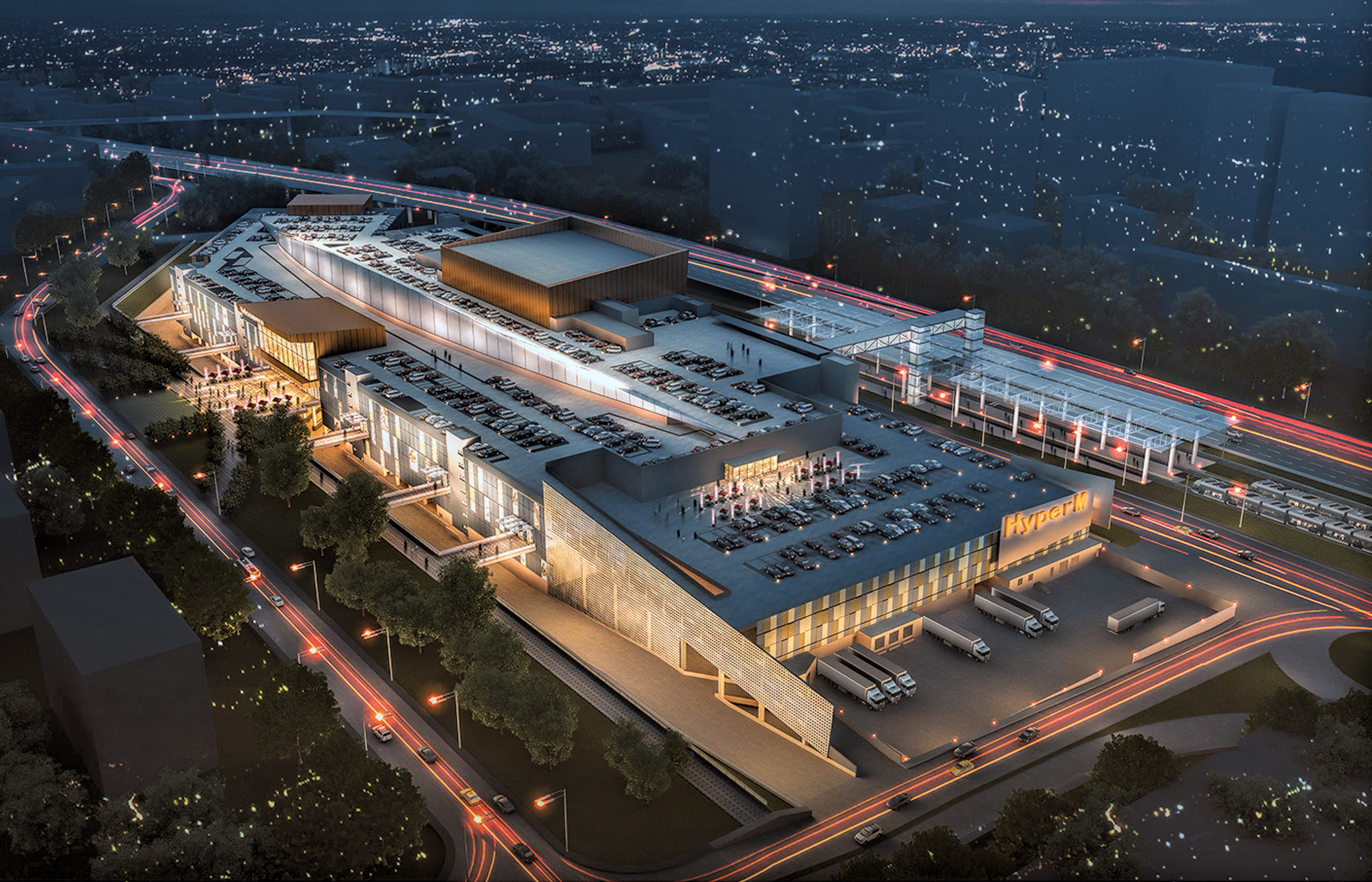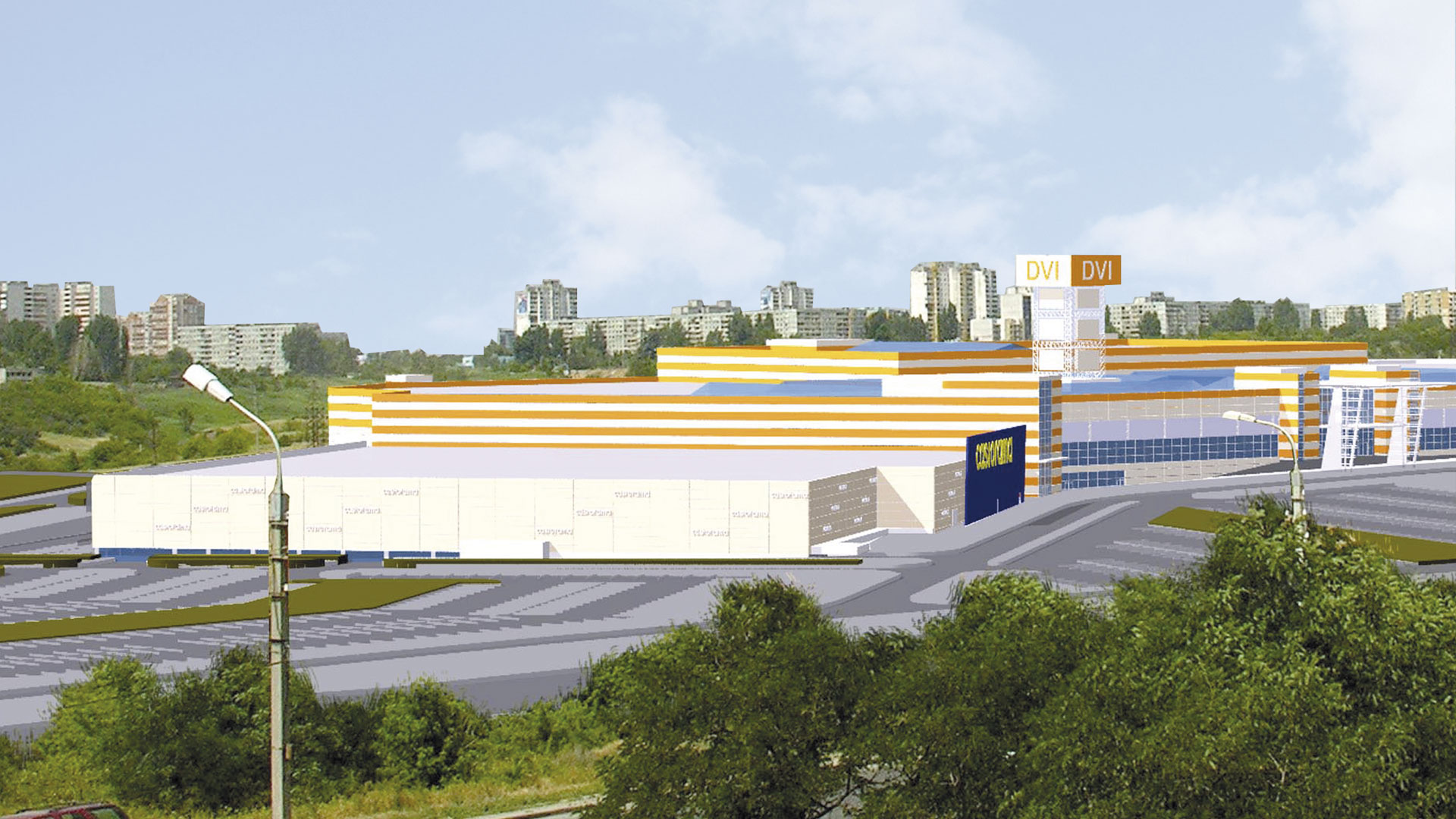CLIENT
LLC "DVI Volga"
DESIGN STAGE
2007 — 2008
TECHNICAL FEATURES
- The height of the single-story section is 10.8 m, the basement is 3.8 m.
- The foundation is a continuous monolithic reinforced concrete slab 500 mm thick, with a 1000 mm thick slab at the column supports.
- The floor slab at elevation 4,500 is a continuous monolithic reinforced concrete beam slab.
- The frame of Block III above elevation 4,500 consists of monolithic reinforced concrete columns installed on a 12x2 grid.
SCOPE OF WORK
Design Documentation Stage
Working Documentation Stage:
- Development of reinforced concrete building structures
Working Documentation Stage:
- Foundation design;
- Basement grillage and column design;
- Reinforced concrete frame design.
SIMILAR OBJECTS
"KASTORAMA" STORE WITH UNDERGROUND PARKING IN VOLGOGRAD
Multifunctional public building. This one-story building with a basement for parking measures 121.5 m x 98.5 m. Located at M. Rokossovskogo Street, Volgograd.

