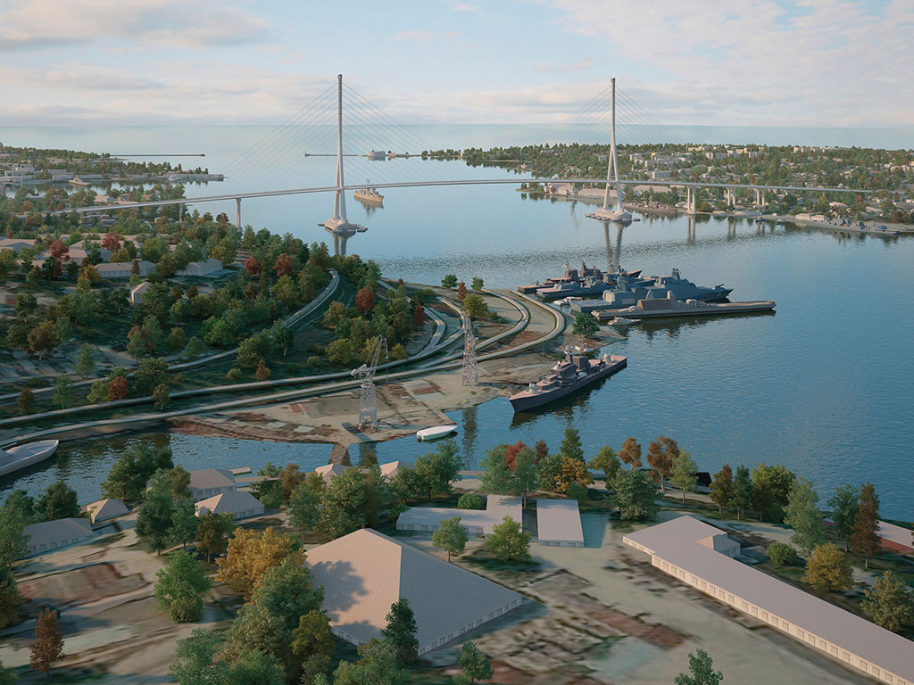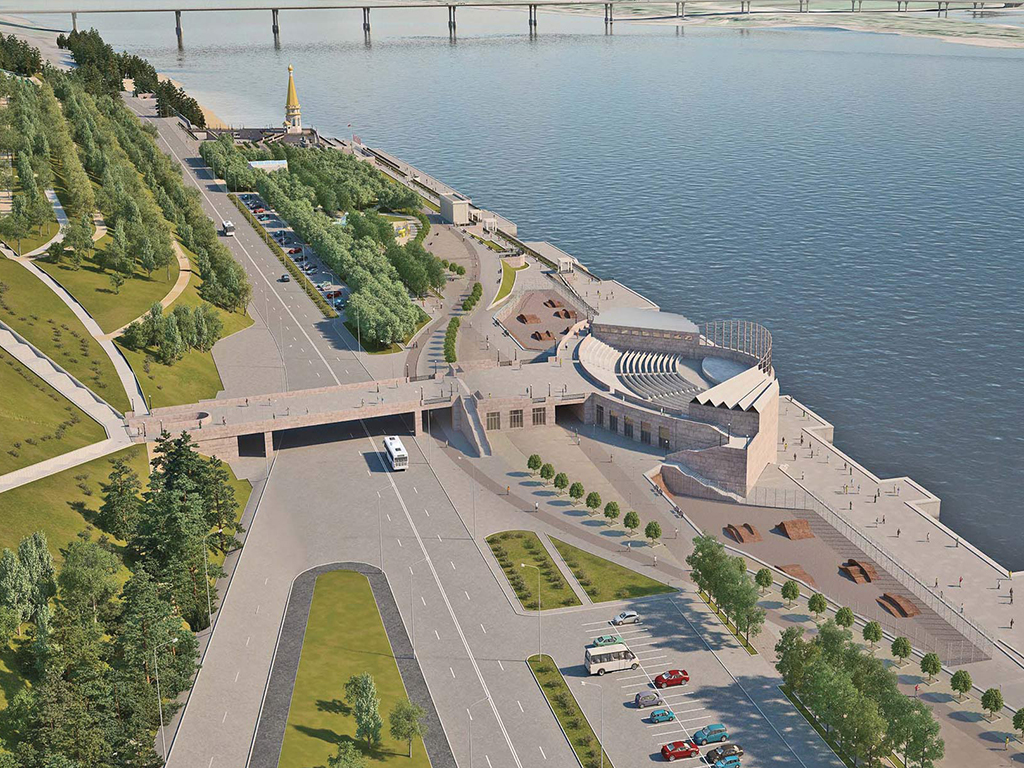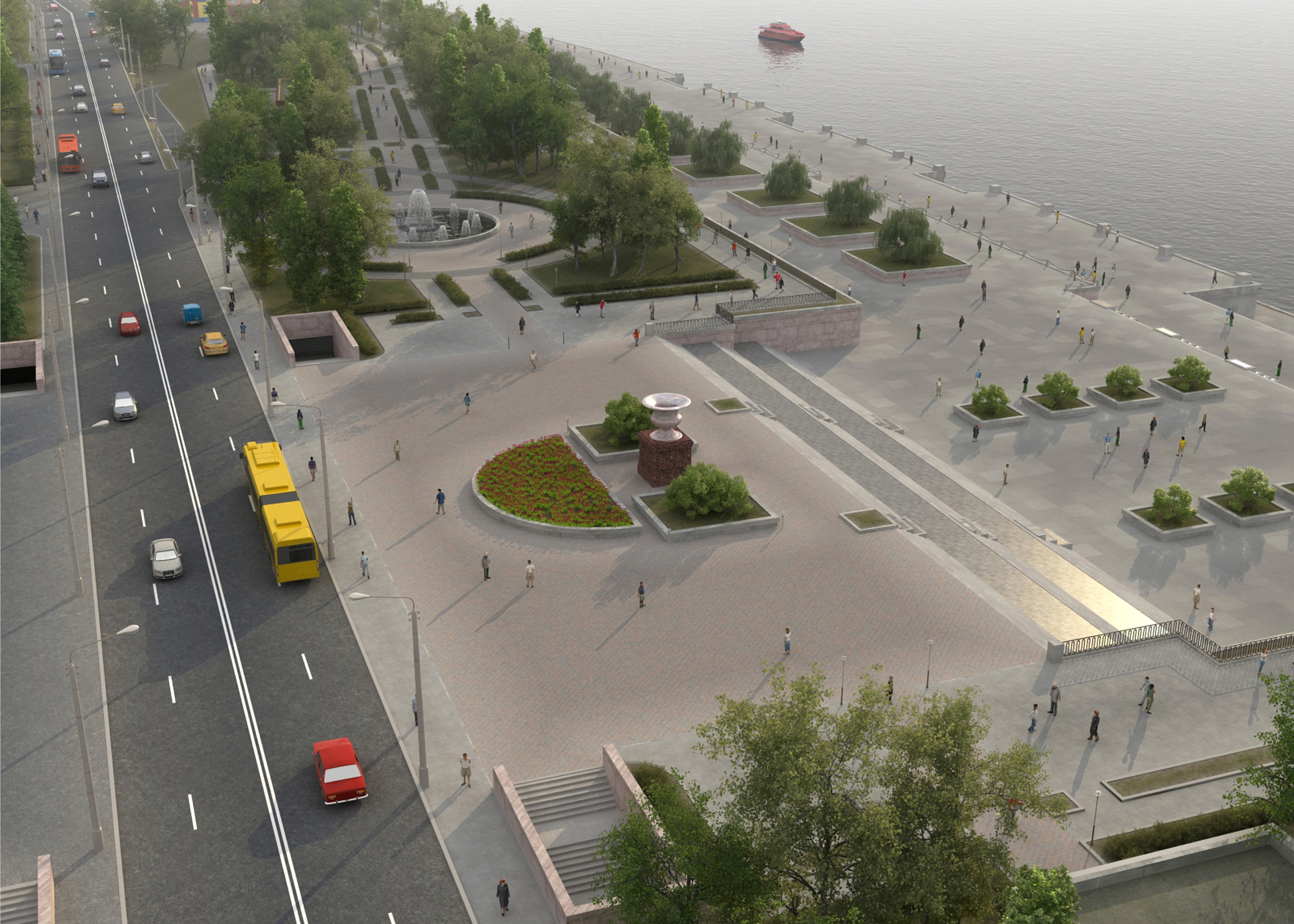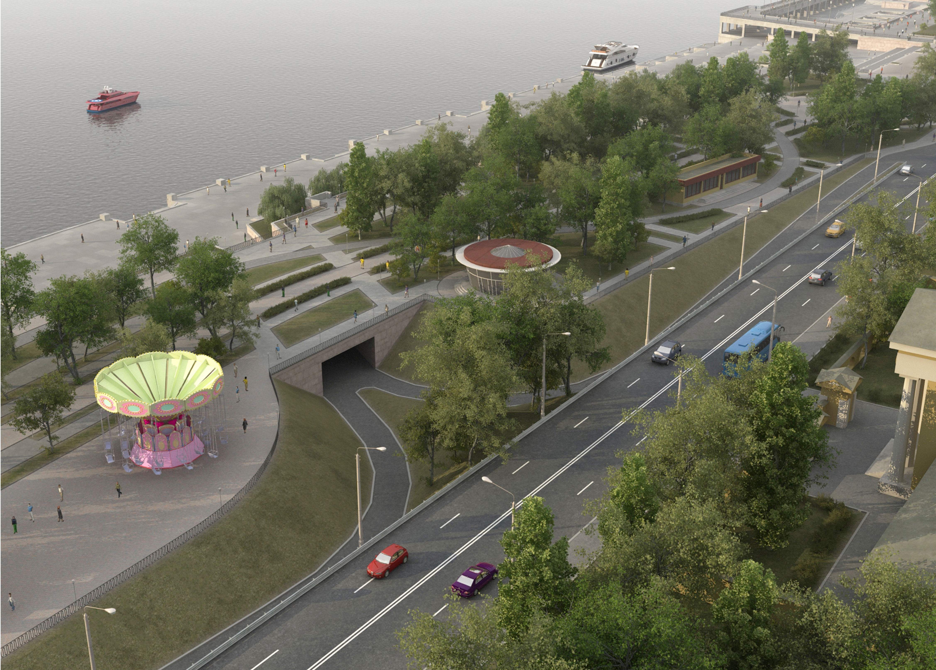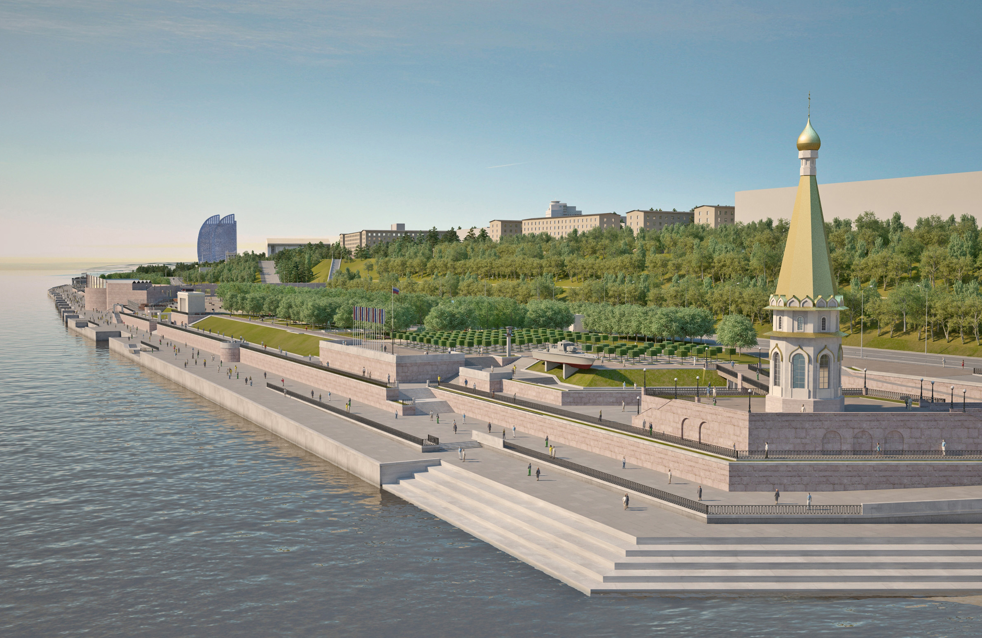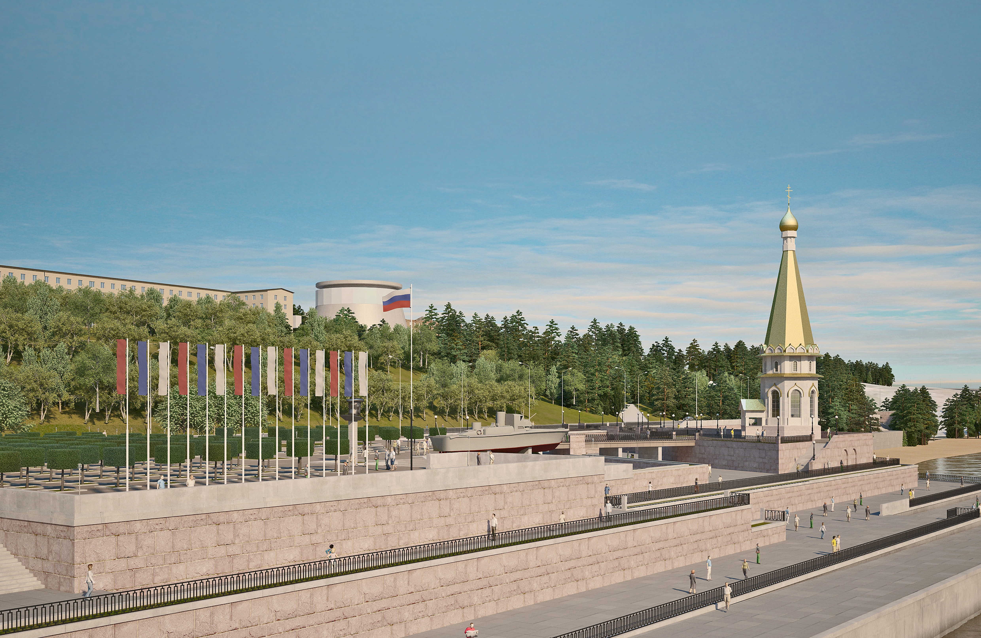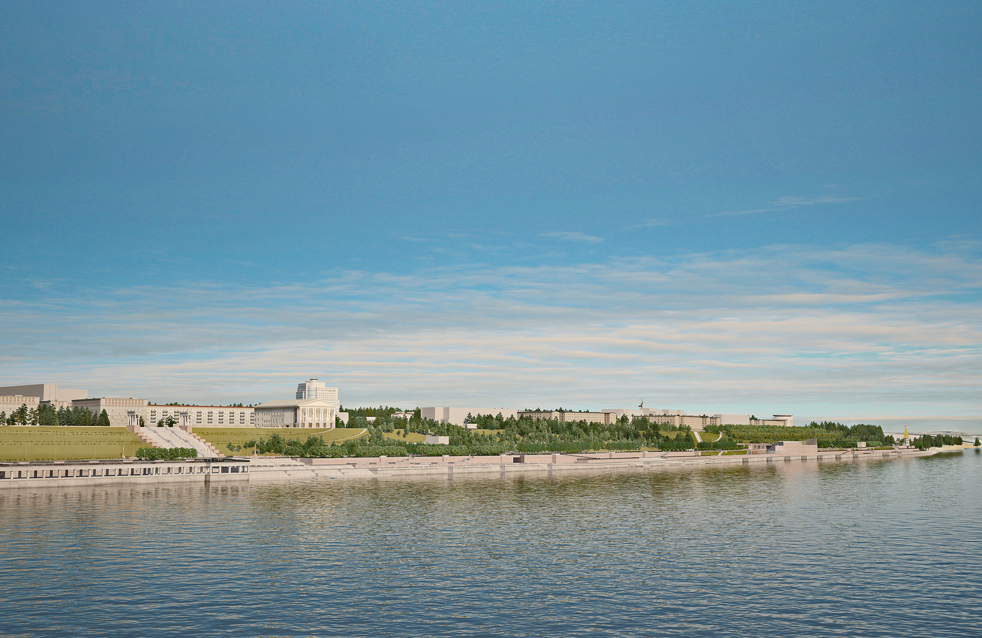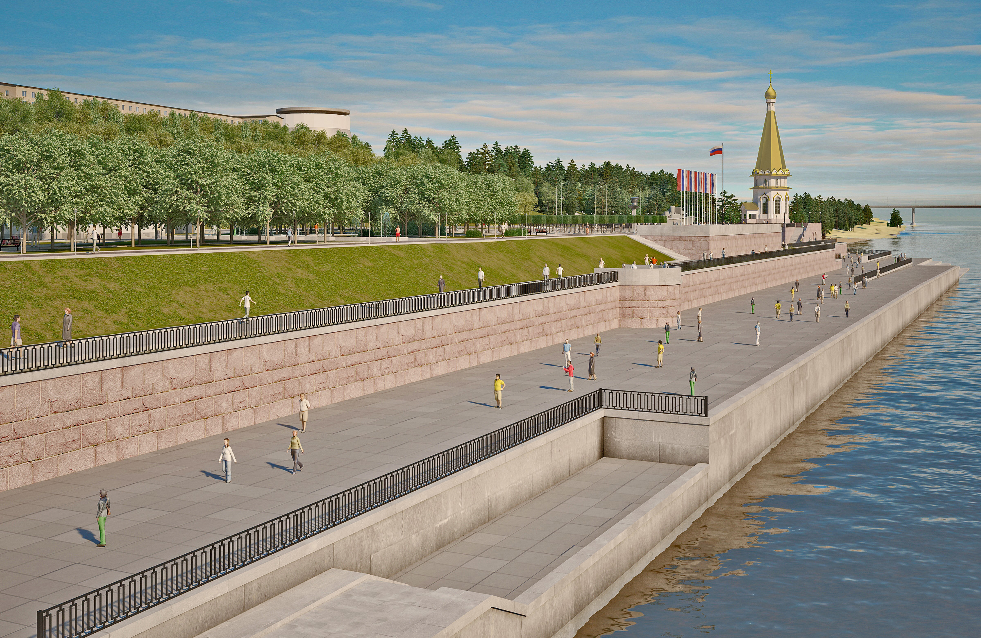CLIENT
State Autonomous Institution of the Volgograd Region
DESIGN STAGE
2012 – 2013
CONSTRUCTION STAGE
2018 – 2019
TECHNICAL FEATURES
- The total length of the embankment being improved – 2 km
- The total area of the territory being improved — 18.9 ha
- Front area near the central stairs — 3.6 ha
- Parkings of private vehicles — 0.5 ha
- River boat station area — 2.9 ha
- Entertaining area — 0.9 hectares
- Memorial area — 1.3 ha
- Entertainment area — 0.3 ha
- Active rest area — 0.7 ha
- Promenade (park) area — 4.1 ha
- Promenade (coastal) area — 4.6 ha
The complex includes the amphitheater with a seating capacity of 2,000 seats with the following technical and economic indices:
- building volume (with the pedestrian bridge) – 51,000 m³
- built-up area (with the pedestrian bridge) – 5570 m²
- area of closed rooms of the ground floor(with exhibition halls) — 2090 m²
- area of open rooms(without stairs and pedestrian bridge) — 3796 m²
- building height — 7.0 m
SCOPE OF WORK
- разработка архитектурной концепции;
- разработка проектной документации.
SIMILAR OBJECTS
EMBANKMENT BY 62 ARMY OF RIVER VOLGA IN VOLGOGRAD
Design area in being located on the Volga River bank and it takes the most central point of panorama when one approach by river boat, follow the famous Viking Route. Keystone idea of the project is to preserve maximum existing landscape of structures and to complete the rest of the embankment part in accordance of design of architect T. Sadovskiy.
Historical city regulations back to 1952 requires structures height no more than 7m from the ground level, so amphitheater and pavilions should match the above-mentioned city rules.
Historical city regulations back to 1952 requires structures height no more than 7m from the ground level, so amphitheater and pavilions should match the above-mentioned city rules.
