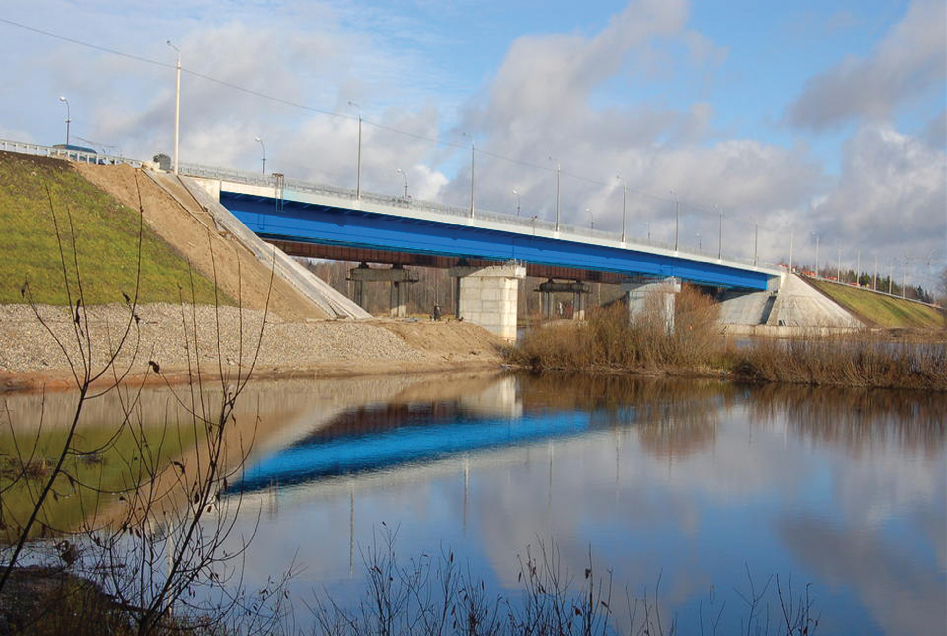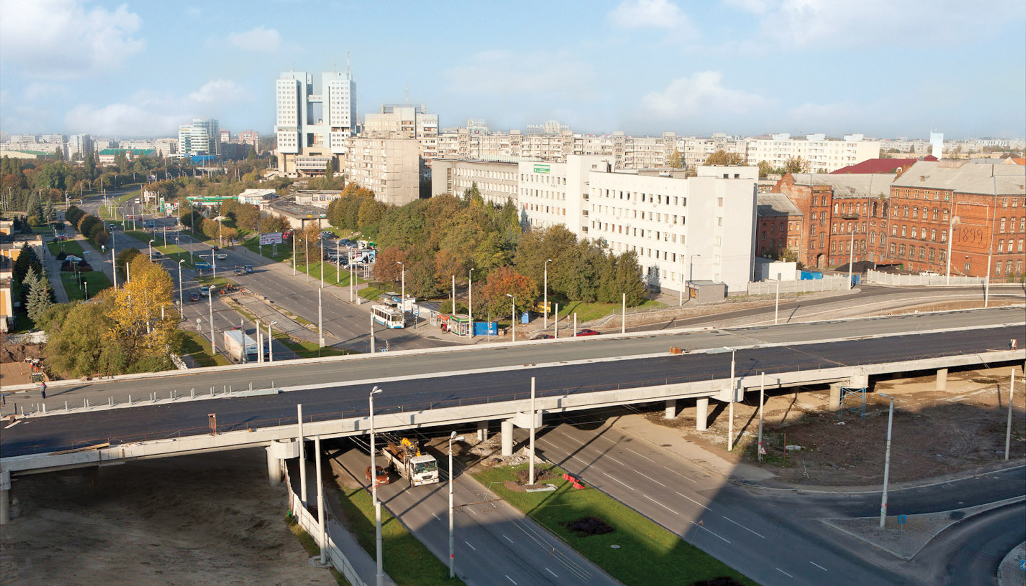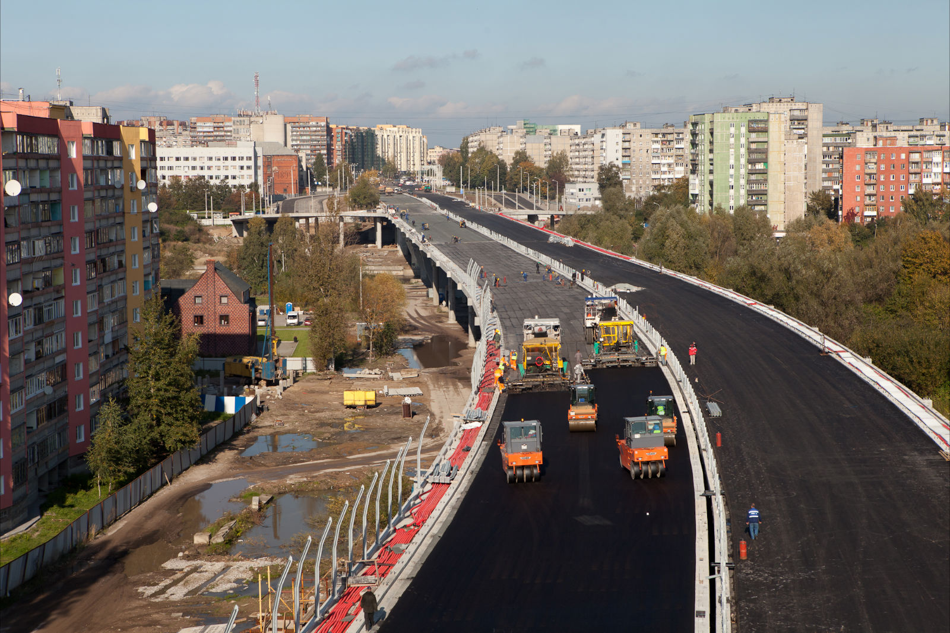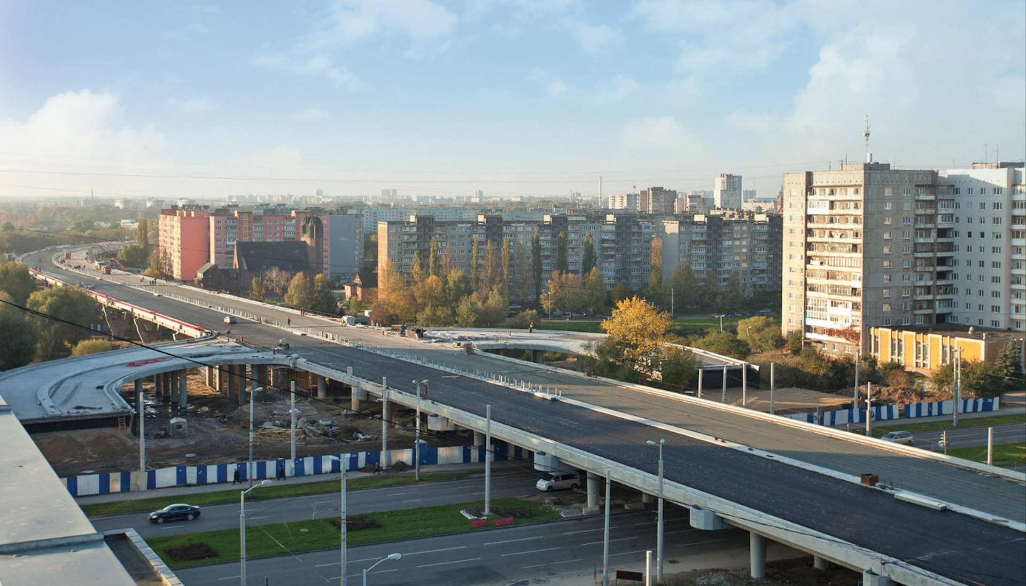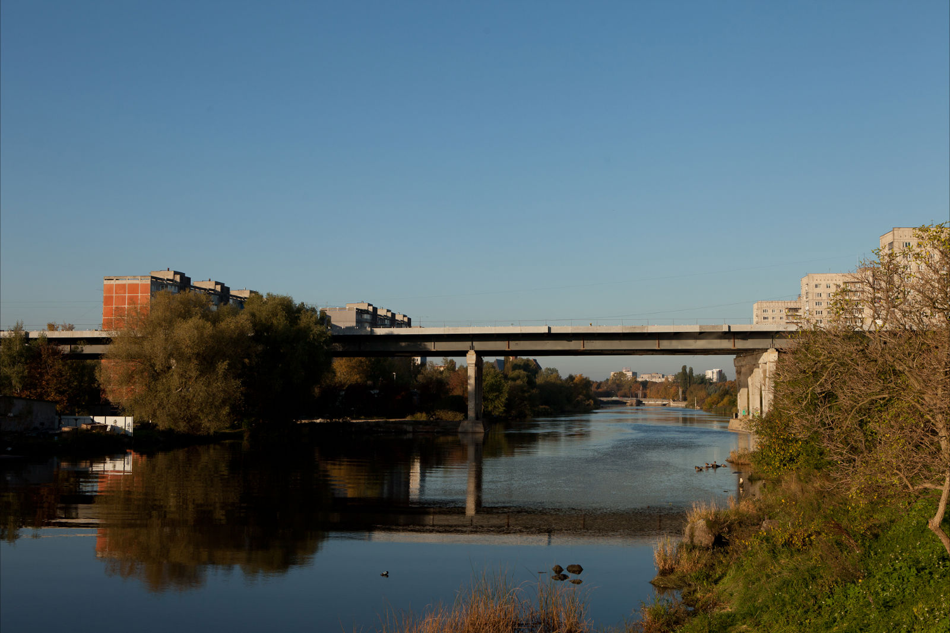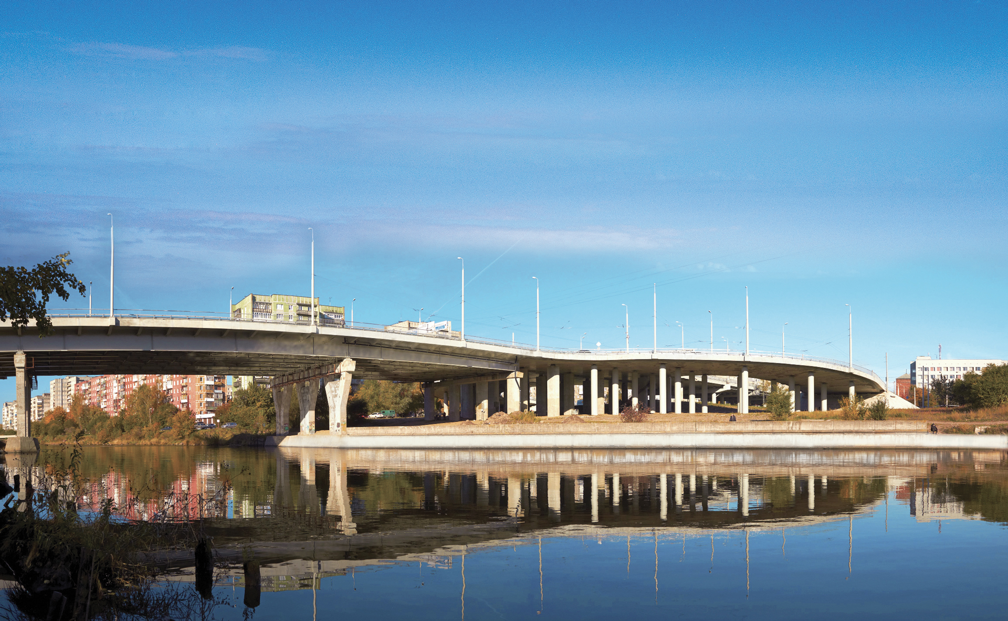CLIENT
Municipal Authorities of Kaliningrad City; JSC ‘USK MOST’
GENERAL CONTRACTOR
JSC ‘USK MOST’
DESIGN STAGE
‘Project Documentation’ Stage 2006
‘Work Documentation’ Stage 2006 — 2007, 2010 г.г.
‘Work Documentation’ Stage 2006 — 2007, 2010 г.г.
CONSTRUCTION STAGE
2007 – 2011
TECHNICAL FEATURES
Approach flyovers to the overpass across Moskovsky Prospect (construction)
Viaduct over the Moskovsky Prospect (reconstruction)
Elevated traffic interchange at the intersection with Moskovsky Prospect
Flyovers on the exits
Bridge over the Novaya Pregolya River (reconstruction)
Flyovers on the island between the Novaya Pregolya and Staraya Pregolya Rivers (construction)
Bridge over the Staraya Pregolya River (reconstruction)
Elevated traffic interchange near Dzerzhinskogo Street (construction)
- flyover length – 59.7 m
- schema: 11.0+2х16.0+11.0+5.7 m
- slab-girder continuous superstructure made of prestressed cast in-situ reinforced concrete
Viaduct over the Moskovsky Prospect (reconstruction)
- viaduct schema: 19.05+2х25.0+19.05 m
- total length — 93.7 m
- carriageway clearance — Г 27.5+2х0.75 m
Elevated traffic interchange at the intersection with Moskovsky Prospect
- flyover along the route axis
- schema: 6.1+10.9+3 х17.75+11.25 m
- length – 81.5 m
- carriageway clearance – Г 27.5+2+(0.75-1.5)m
- width from 30.7 to 32.0 m
Flyovers on the exits
- schema: 9.25+2х12.0+4х10.0+9.33 m
- length per 86.6 m
- carriageway clearance – Г 16.5+0.75+1.5 m
- slab-girder continuous superstructures made of prestressed cast in-situ reinforced concrete
Bridge over the Novaya Pregolya River (reconstruction)
- bridge schema: 33+2х42+34.82 m
- length — 151.82 m
- carriageway clearance — Г 27.5+2х1.5 m
- deck continuous composite RC structure of 1.85m height, composed of six steel girders in cross-section of 1.6m height
Flyovers on the island between the Novaya Pregolya and Staraya Pregolya Rivers (construction)
- continuous composite reinforced concrete superstructure of 3.07 m height
- schema: 20 х 42.0 m
- length – 841.05 m
- composed of four box-shaped steel segments per the schema: 9.65+6.2+9.65 m
Bridge over the Staraya Pregolya River (reconstruction)
- bridge of 153.06 m long with the carriageway clearance – Г 27.5+2х1.5 m
Elevated traffic interchange near Dzerzhinskogo Street (construction)
- schema: 6+2х14+2х18+14.378+17.554 m
- length –101.932 m
- carriageway clearance — Г 27.5+2х0.75 m
- slab-girder continuous superstructure made of prestressed cast in-situ reinforced concrete
SCOPE OF WORK
‘Project Documentation’ Stage
‘Work Documentation’ Stage
- general design
- bridge conception
- design of bridge and viaduct structures
- construction technology development
- SAS&D design
- Federal Expertise fulfillment
‘Work Documentation’ Stage
- general design
- total main structures design
- design of streets and junctions
- construction technology development
- illumination and power supply design
- landscaping design
- technical supervision
SIMILAR OBJECTS
BRIDGE OVER THE STARAYA AND NOVAYA PREGOLYA RIVERS, KALININGRAD
This bridge is the essential part of the city public transportation plus exit toward the Highway ‘VIA BALTICA’ to Lithuania, Poland and Western Europe. Two urban districts Moskovsky and Leningradsky located on the opposite banks of the Staraya and Novaya Pregolya Rivers were being connected to each other.
