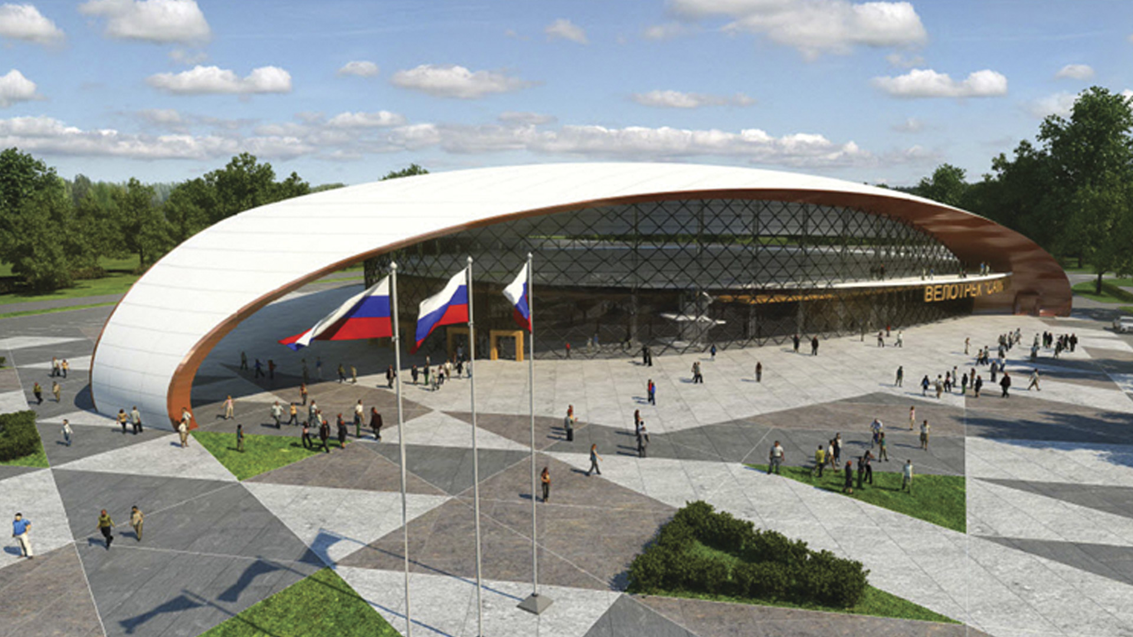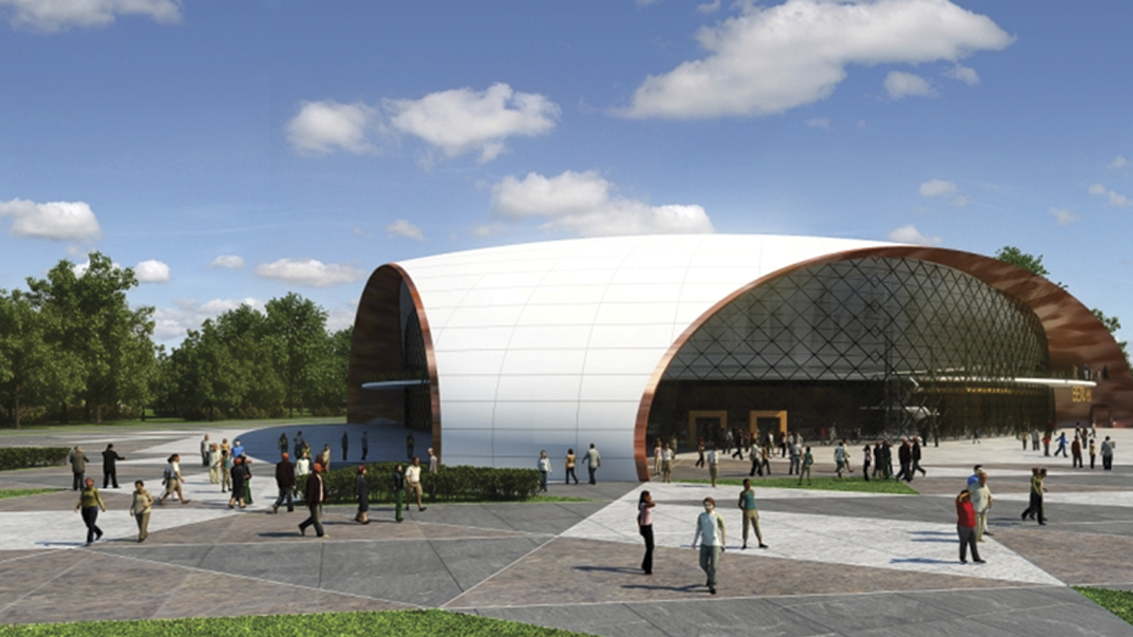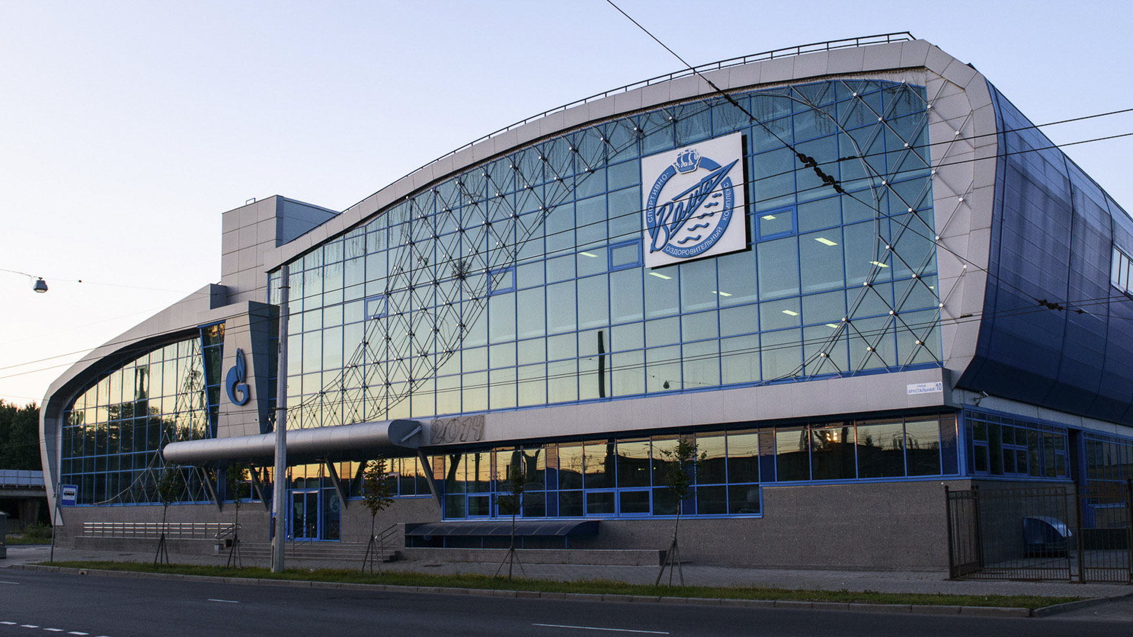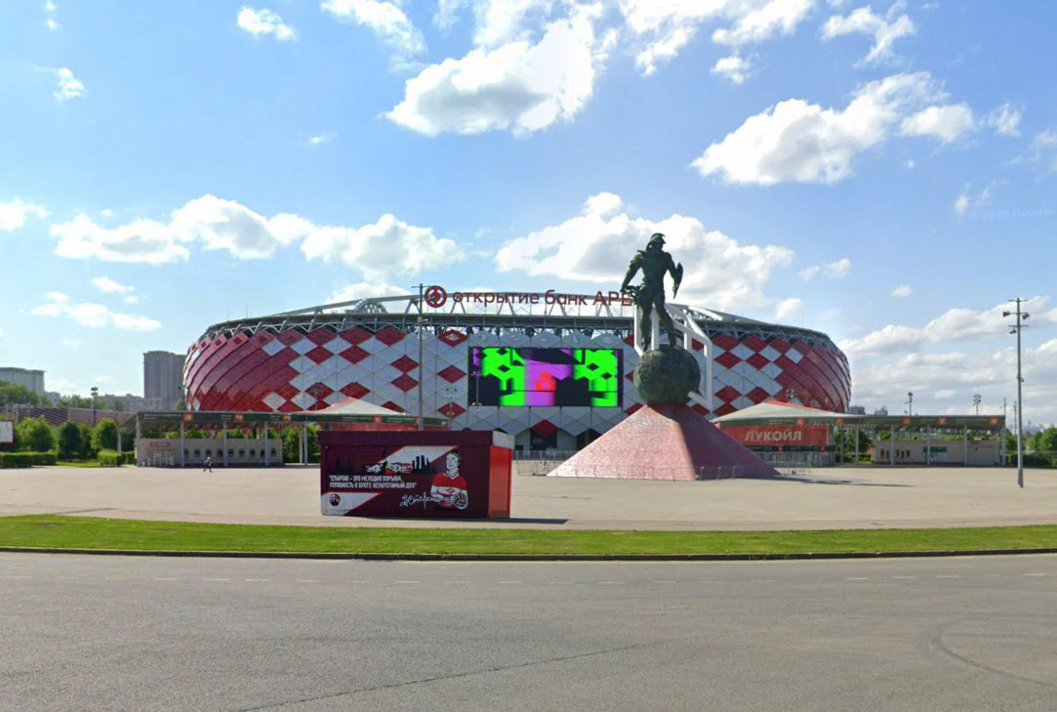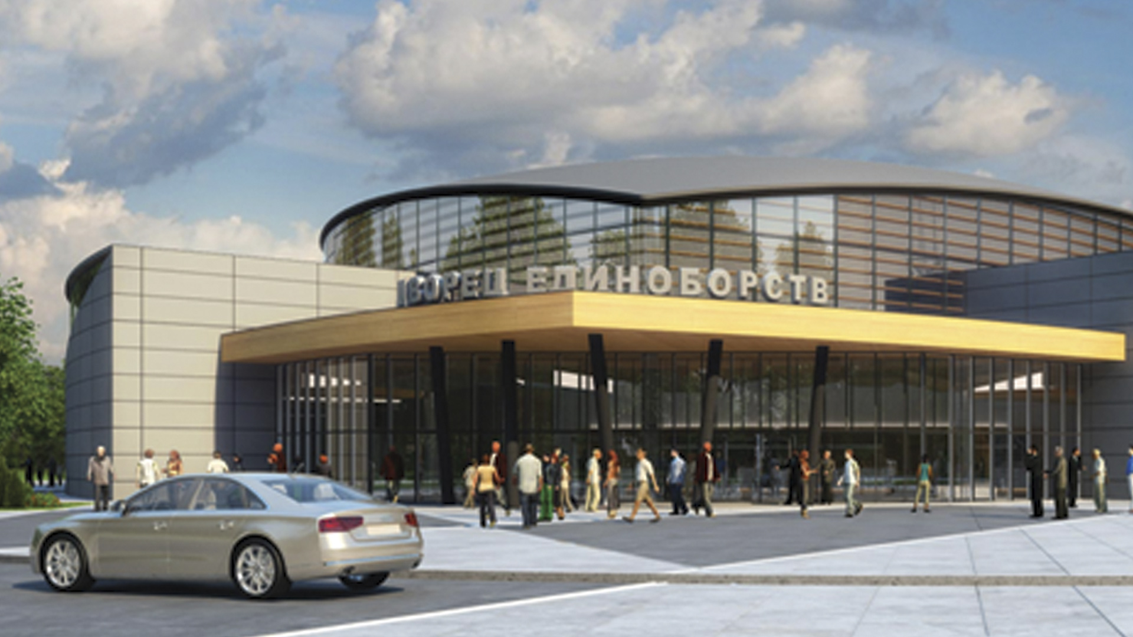CLIENT
Research and Design Institute Sevzapinzhtekhnologiya LLC
DESIGN STAGE
2013 – 2014
SCOPE OF WORK
- General design of the velodrome complex, excluding external utility lines and cost estimates
- Development of design and working documentation
- Development of the construction and installation plan
- Development of the water supply and sewerage system
- Project calculation
MAIN FEATURES
- Stand capacity: 800;
- Land area: 40,916 m²;
- Building area: 11,468 m²;
- Total building area: 15,304 m².
The design includes all necessary amenities to ensure the comfort and safety of spectators with disabilities, including wheelchair spaces with good visibility, ramps, and specially equipped restrooms.
Foundations: monolithic reinforced concrete slab on pile foundations;
The building's load-bearing frame is a composite frame with a primary axis spacing of 6 meters;
Frame columns: monolithic reinforced concrete;
The building's dome is a system of continuous trusses with primary load-bearing metal elements, or an arched structure with raised ties;
Floors: precast monolithic reinforced concrete. Stairs: precast monolithic reinforced concrete.
Foundations: monolithic reinforced concrete slab on pile foundations;
The building's load-bearing frame is a composite frame with a primary axis spacing of 6 meters;
Frame columns: monolithic reinforced concrete;
The building's dome is a system of continuous trusses with primary load-bearing metal elements, or an arched structure with raised ties;
Floors: precast monolithic reinforced concrete. Stairs: precast monolithic reinforced concrete.
INDOOR CYCLING TRACK IN SAMARA
The building is designed as a single, helmet-like shape. The glass front of the structure serves as the main entrance, connecting the exterior with the interior. The building's flowing forms echo the curves of the track, located at the very center of the structure and surrounded by the spaces required for a building of this type.
The main entrance to the velodrome faces the park area and the planned stadium nearby, ensuring maximum spectator accessibility to all the complex's facilities. The design incorporates modern architectural and planning solutions that meet both functional and aesthetic requirements. The velodrome's floor plan is an elongated oval, reminiscent of a bicycle saddle when viewed from above. A powerful, protruding canopy, an extension of the roof, covers the transparent entrance structures, protecting visitors from the elements.
The velodrome, with its 800-seat stands, has direct, two-level vertical connections to all functional areas of the structure.
The first and second floors, adjacent to the main entrance, house the vestibule, cloakroom, foyer, refreshment area, and restrooms. These are followed by sports and training facilities with a multifunctional playground, a gym, and auxiliary spaces for athletes.
The design includes all necessary amenities to ensure the comfort and safety of spectators with disabilities, including wheelchair spaces with good visibility, ramps, and specially equipped restrooms.
The main entrance to the velodrome faces the park area and the planned stadium nearby, ensuring maximum spectator accessibility to all the complex's facilities. The design incorporates modern architectural and planning solutions that meet both functional and aesthetic requirements. The velodrome's floor plan is an elongated oval, reminiscent of a bicycle saddle when viewed from above. A powerful, protruding canopy, an extension of the roof, covers the transparent entrance structures, protecting visitors from the elements.
The velodrome, with its 800-seat stands, has direct, two-level vertical connections to all functional areas of the structure.
The first and second floors, adjacent to the main entrance, house the vestibule, cloakroom, foyer, refreshment area, and restrooms. These are followed by sports and training facilities with a multifunctional playground, a gym, and auxiliary spaces for athletes.
The design includes all necessary amenities to ensure the comfort and safety of spectators with disabilities, including wheelchair spaces with good visibility, ramps, and specially equipped restrooms.
SIMILAR OBJECTS
