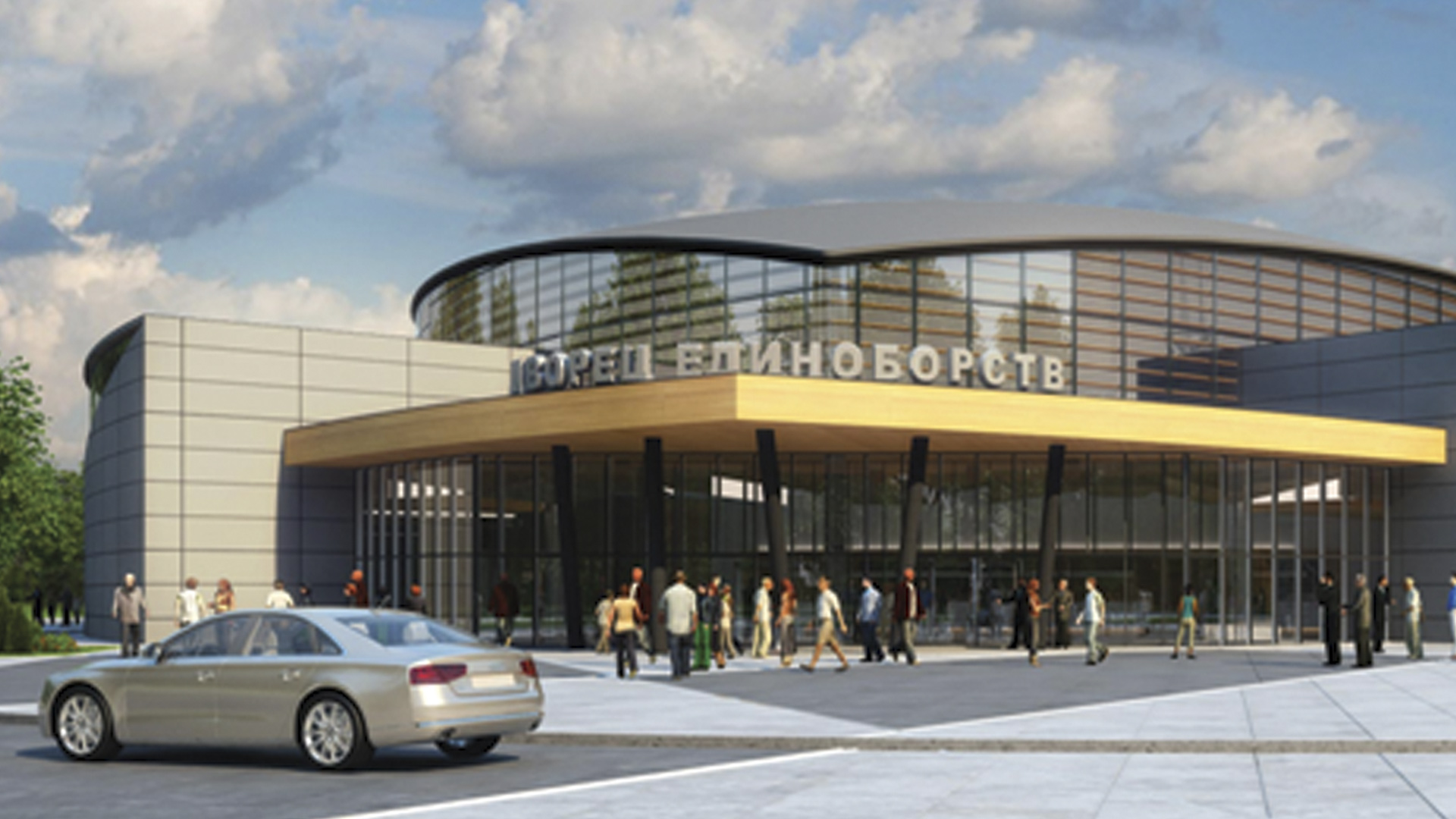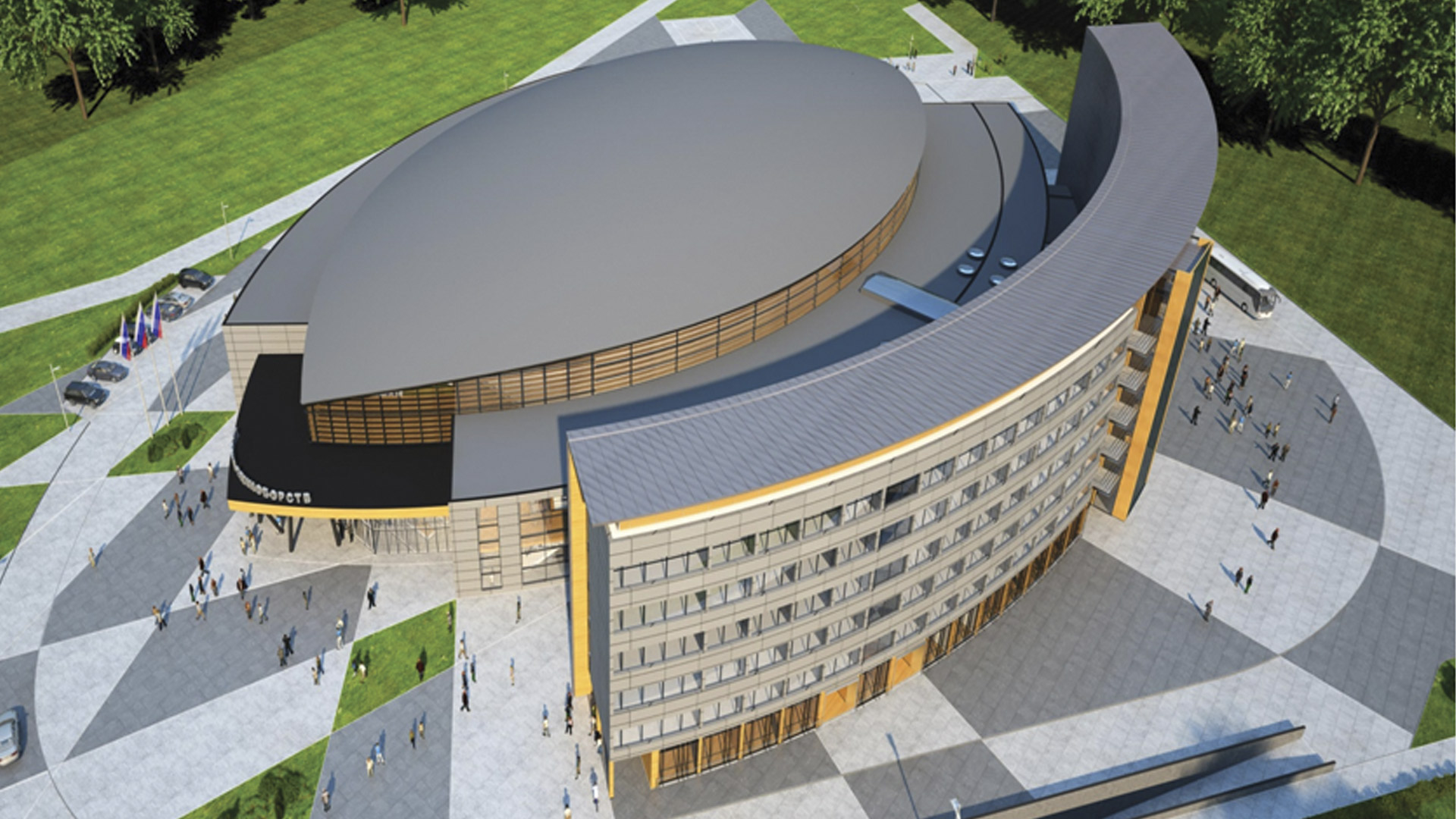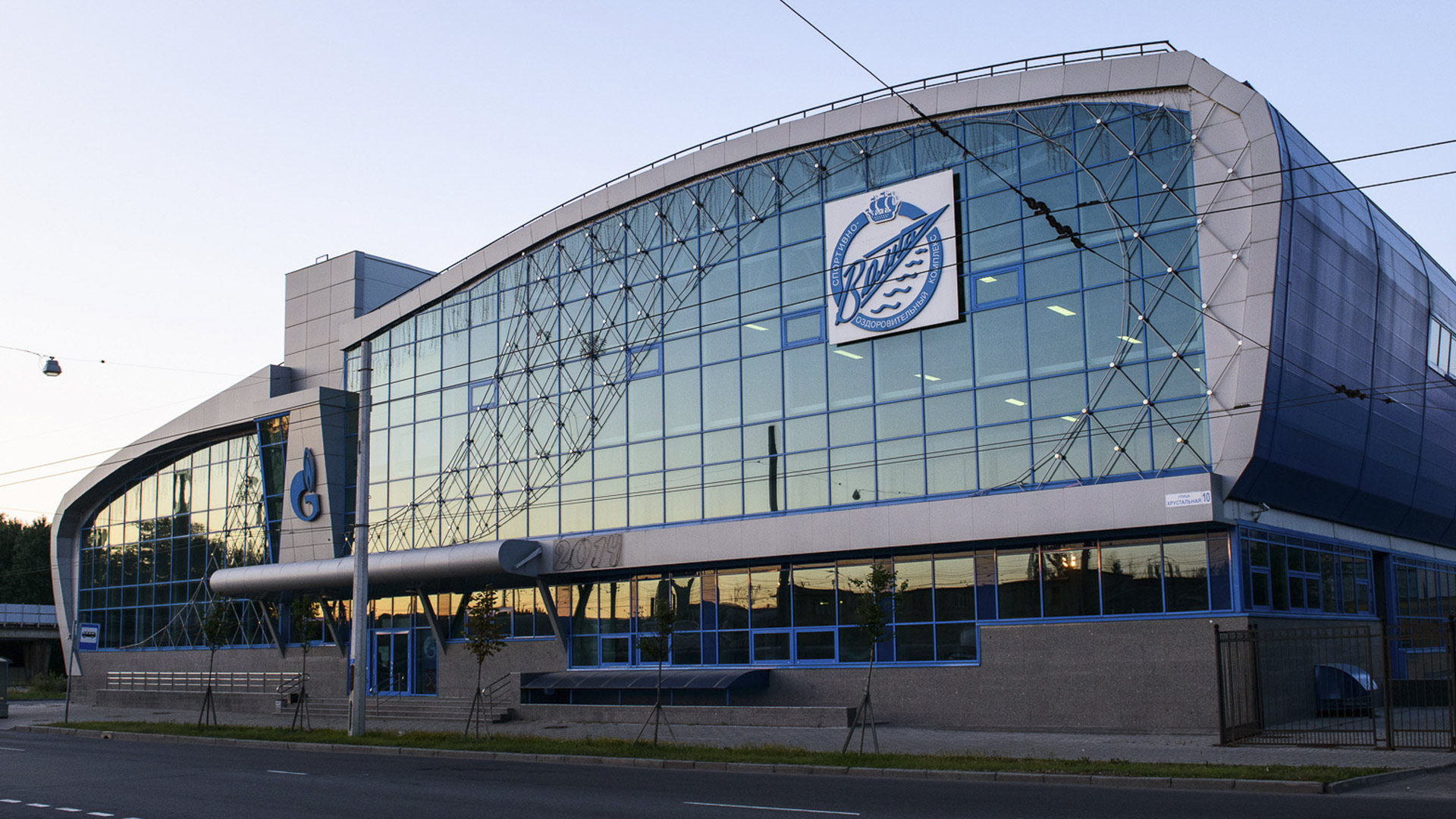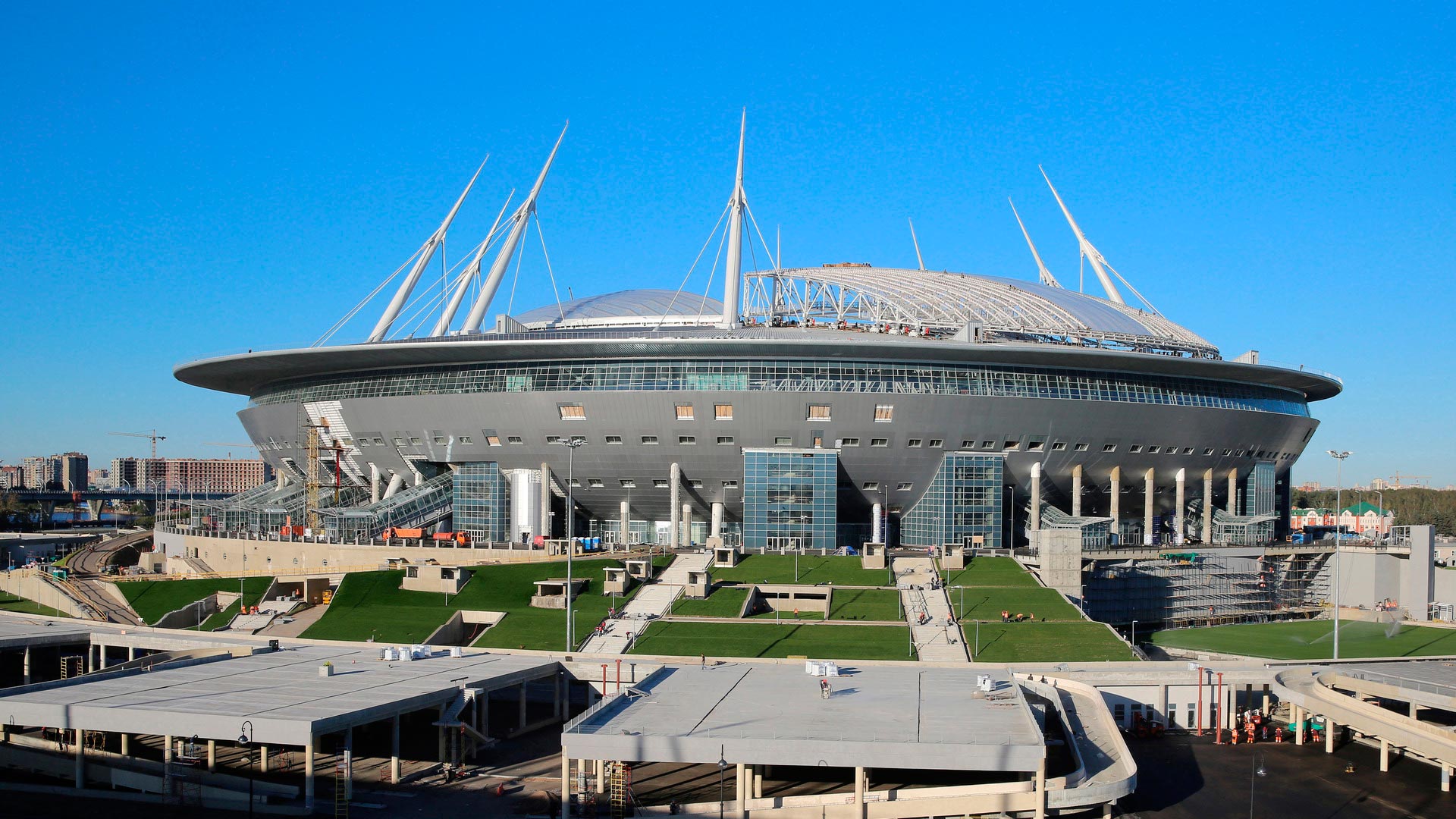CLIENT
State Budgetary Institution of the Samara Region "Capital Construction Directorate" (GKU "UKS")
DESIGN STAGE
2013 – 2014
SCOPE OR WORK
- General design of the SKE building complex, excluding external utility networks and cost estimates
- Development of design and working documentation
- Development of POS and SVSiU
- Calculations
MAIN FEATURES
- Plot area: 30,000 m²;
- Building area: 10,356 m²;
- Green parking area: 278 m²;
- Number of parking spaces: 99;
- Sports ground area: 2,340 m²;
- Total building area: 23,097 m²;
- The grandstand capacity is 800 people.
- Conference hall - 40 seats.
- Medical center, locker rooms - 260 seats.
- Coaching and referee rooms, 2 saunas with 10 seats each, swimming pool, strength training room.
- 3 training halls with equipment.
- 2 weight rooms with their own locker rooms, athletes' lounge.
- Vestibule, cloakroom, foyer, spectator restrooms, spectator refreshment area, conference hall - 40 seats.
- Wheelchair accessible areas with good visibility, ramps, specially equipped restrooms.
- Arena, auxiliary, and administrative buildings - a combination of a load-bearing frame made of reinforced concrete and steel structures (reinforced concrete columns and metal trusses).
- Foundations - monolithic reinforced concrete slab.
SPORTS COMPLEX OF MARTIAL ARTS IN SAMARA
The facility is located within a park, and to maximize the preservation of green space, the design includes an underground parking garage with 76 spaces. The complex consists of several interconnected structures: the central, main part, which includes the arena, is lens-shaped, followed by two-story semicircles with auxiliary spaces and gymnasiums. A six-story hotel rises in a semicircle along the southwest arc, completing the complex's composition. The design includes a direct connection between the arena and the hotel.
The arena has direct connections to all functional areas of the complex.
The arena has direct connections to all functional areas of the complex.
SIMILAR OBJECTS



