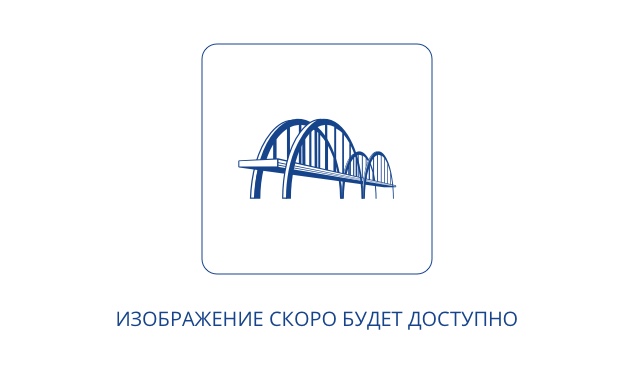CLIENT
LLC "Production Company "VIS"
DESIGN STAGE
2020
CONSTRUCTION STAGE
2020
TECHNICAL FEATURES
The building has a complex floor plan, consisting of five blocks (three blocks for accommodating groups of children and two administrative and utility blocks), separated by expansion joints.
- The building's floor plan dimensions are 78.5 x 58.7 m. The building has three floors;
- The building area is 2,815 m²;
- The roof is a pitched attic roof with metal tiles on steel purlins and a wooden rafter system.
- The exterior walls (ventilated façade system) are made of metal façade panels and some porcelain tiles, 250 mm mineral wool insulation, and 400 mm thick aerated concrete blocks;
- The foundations are solid monolithic reinforced concrete slabs under each block on a pile foundation.
SCOPE OF WORK
- General design;
- Technical consulting;
- Development of working documentation for major repairs of pile foundations;
- Development of design documentation for major repairs of pile foundations;
- Conducting architectural supervision.
SIMILAR OBJECTS
KINDERGARTEN IN SALEKHARD
B. Knunyants Microdistrict, Salekhard, Yamalo-Nenets Autonomous Okrug. This 17-group kindergarten is designed for children with normal physical and mental development and operates on a daytime schedule. It has a capacity of 300 children. The kindergarten was built through a public-private partnership between the Yamalo-Nenets Autonomous Okrug Government and VIS Development LLC.
In April 2019, an inspection of the building was conducted. It was discovered that a non-standard expansion joint in Section B was opening along the entire height of the kindergarten building.
To address these causes, the defects, and the uneven settlement of the kindergarten building and its foundation, JSC Institute Giprostroymost – Saint Petersburg developed design and working documentation for a major overhaul of the pile foundations.
In April 2019, an inspection of the building was conducted. It was discovered that a non-standard expansion joint in Section B was opening along the entire height of the kindergarten building.
To address these causes, the defects, and the uneven settlement of the kindergarten building and its foundation, JSC Institute Giprostroymost – Saint Petersburg developed design and working documentation for a major overhaul of the pile foundations.

