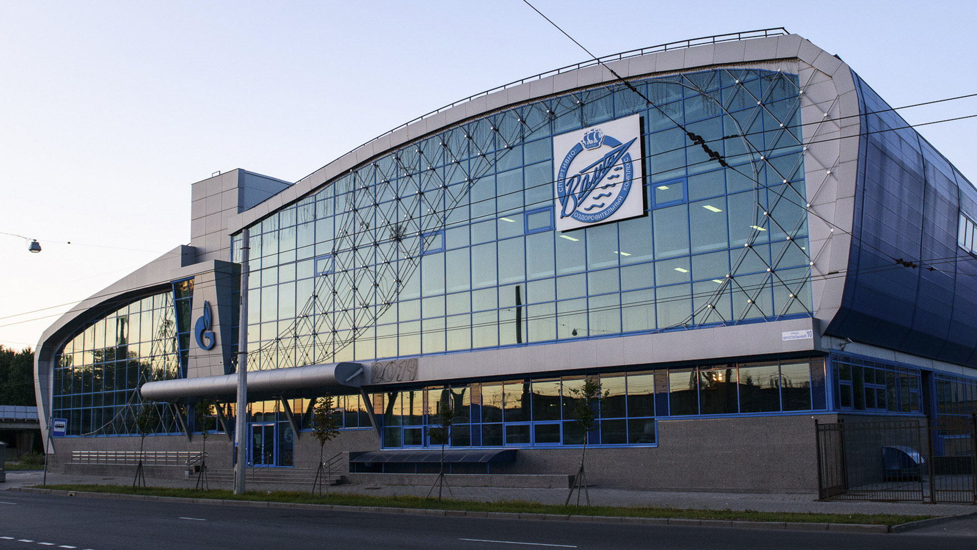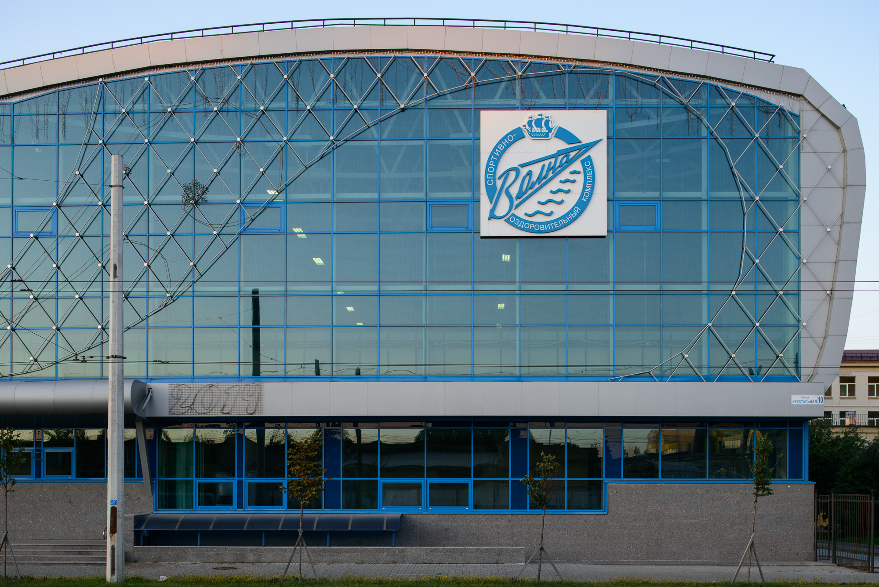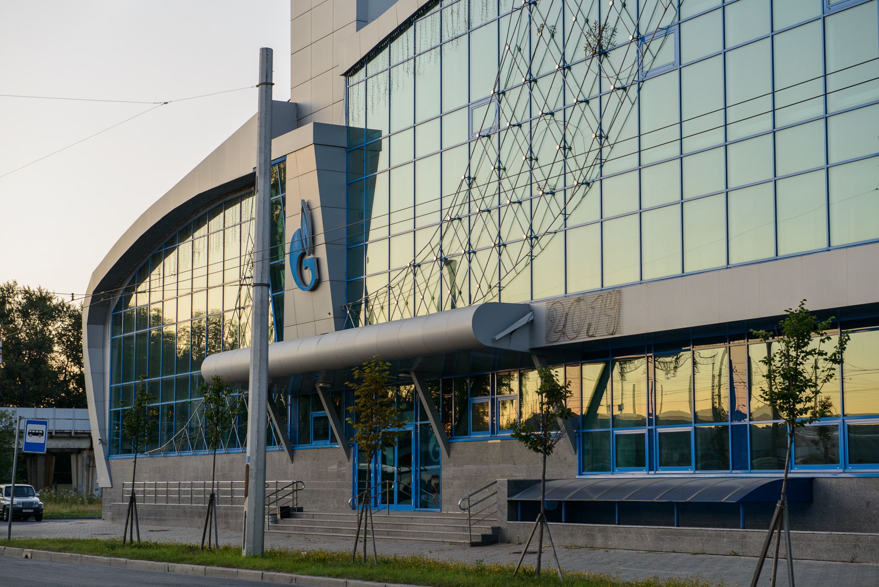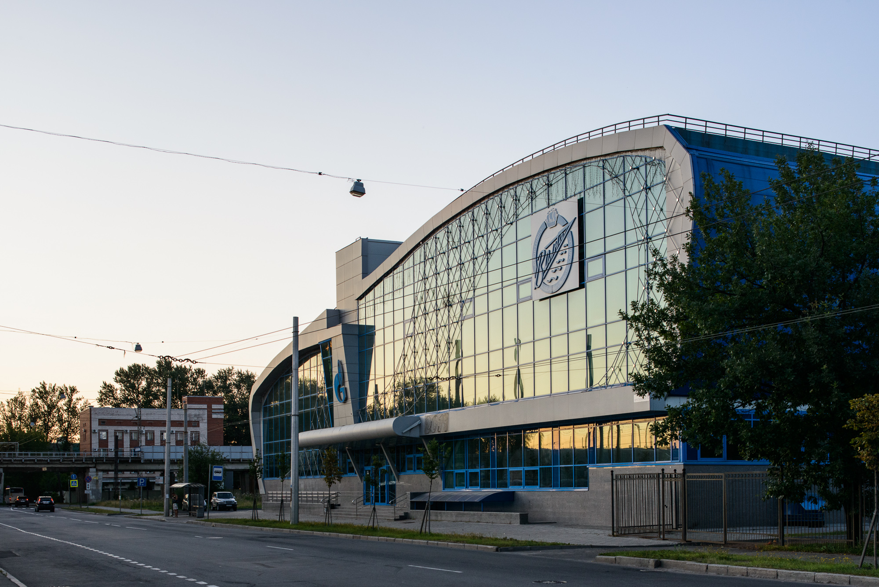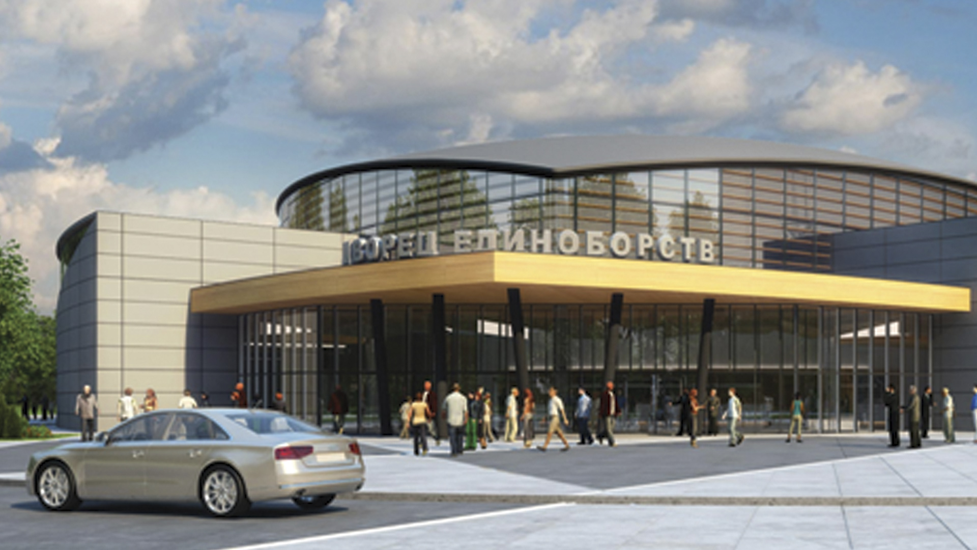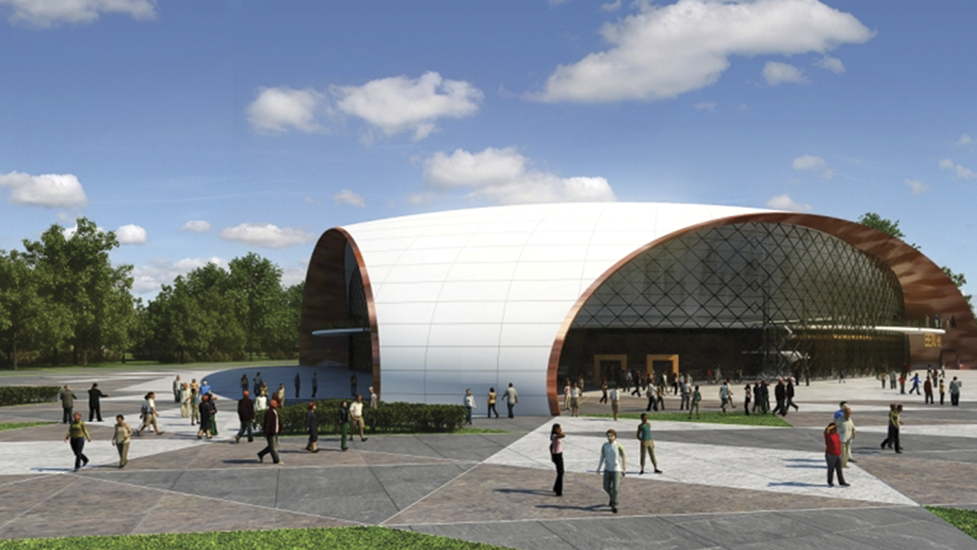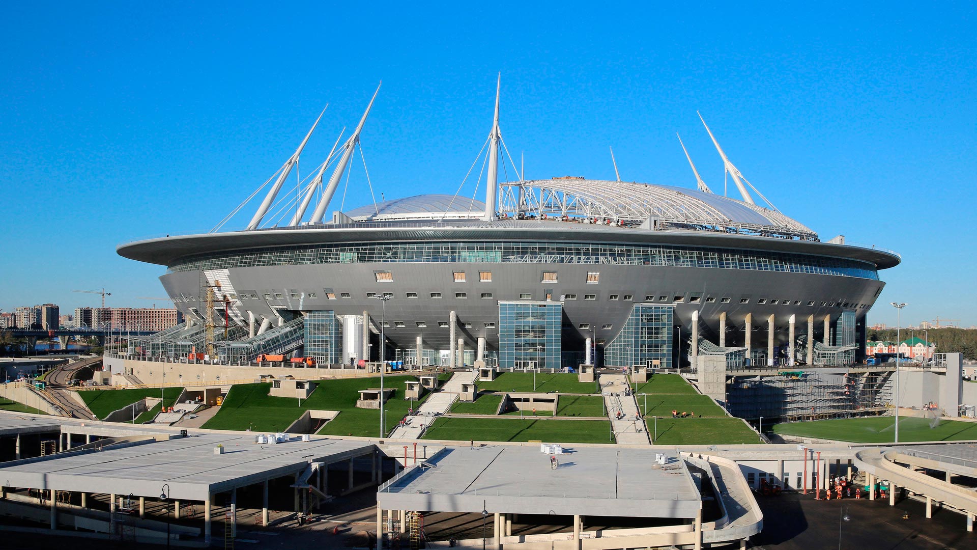CLIENT
LLC "Construction Company Balt-Stroy"
CONSTRUCTION STAGE
2008 – 2009
SCOPE OF WORK
- Design of reinforced concrete building structures;
- Development of the building's structural design;
- Design of the pile foundation and foundation slab;
- Construction supervision.
TECHNICAL DESCRIPTION
- The building's frame is made of rolled sections.
- The structural design is a frame-braced design.
- In the transverse direction, the frame consists of two frames, 18 m and 27 m long, connected by a three-story stack.
- Spatial rigidity is ensured by transverse frames, a system of longitudinal vertical braces, and a rigid roof deck.
- Interfloor floors are flat monolithic reinforced concrete slabs on corrugated metal sheets laid on metal frame beams.
- Facades are curtain-wall sandwich panels;
- Slab-and-pile foundation;
- Pile foundation is made of Fundex bored piles with a diameter of 380 mm and a length of 11 m;
- The piles are connected by a 500 mm thick slab grillage.
SPORTS AND RECREATION COMPLEX "VOLNA" IN ST. PETERSBURG
A three-story rectangular building with a total area of 7,000 m².
- 25-meter swimming pool (water surface area of 342 m²);
- small pool (water surface area of 87 m²);
- multi-purpose sports hall of 1,200 m²;
- weight room;
- aerobics room;
- table tennis room.
SIMILAR OBJECTS

