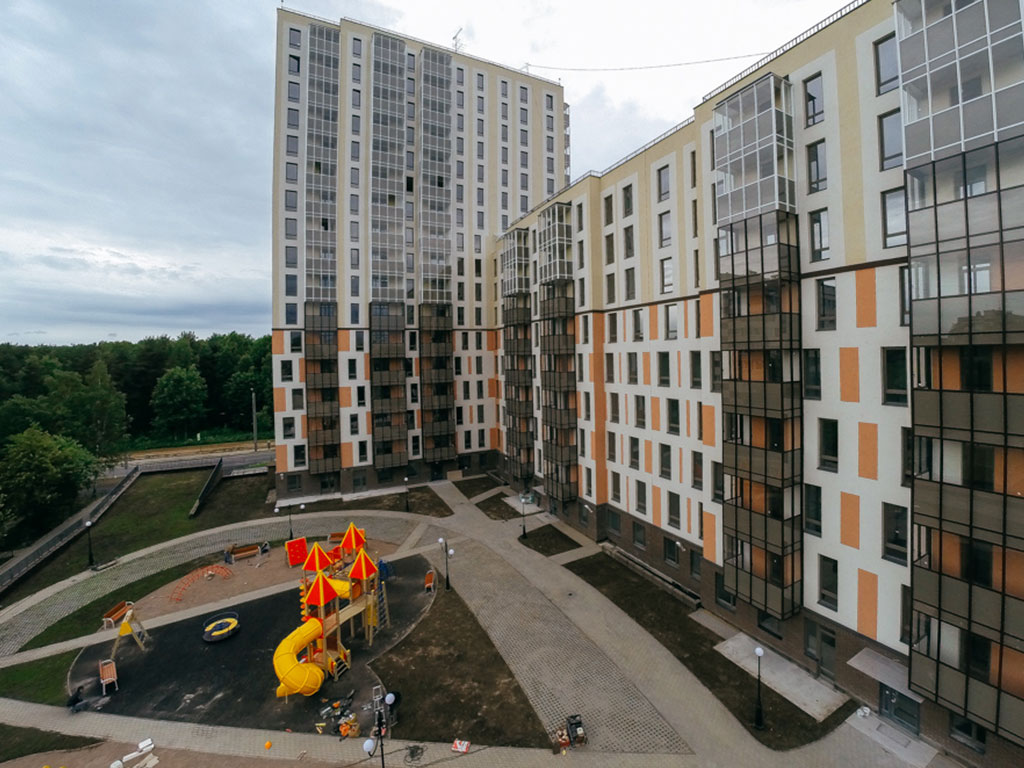CLIENT
LLC "SPb Renovation"
GENERAL CONTRACTOR
LLC "T-Architects"
DESIGN STAGE
2012 – 2013
CONSTRUCTION STAGE
2014 – 2015
SCOPE OF WORK
- Pre-project documentation;
- Project documentation;
- Working documentation;
- Architectural supervision.
SIMILAR OBJECTS
UNDERGROUND PARKING OF A RESIDENTIAL BUILDING ON PILYUTOVA STREET IN ST. PETERSBURG
The attached underground parking garage for an apartment building is a single-story underground structure located beneath the courtyard of the residential building on Pilyutova Street.
It is a monolithic reinforced concrete structure consisting of:
Roof slab construction:
A VPA tensioning system was used on one side of the concrete without bonding to the concrete and without channel formers. The VPA is coated with polyethylene corrosion protection. Tensioning is applied along the 17-meter spans. DYWIDAG-Systems anchors are used to tension the VPA. The VPA has a polygonal layout, with a lifting boom of 300 mm.
It is a monolithic reinforced concrete structure consisting of:
- a 400 mm thick roof slab;
- 500 x 500 mm columns, spaced 17,000 mm by 7,500 mm apart, made of concrete;
- 500 mm and 300 mm thick concrete walls;
- a concrete foundation slab.
Roof slab construction:
- monolithic reinforced concrete with prestressed reinforcement on the concrete under construction conditions;
- high-strength reinforcement (HSR) – single twisted seven-wire ropes type K7;
- Non-prestressed reinforcement – grade A500C reinforcement
A VPA tensioning system was used on one side of the concrete without bonding to the concrete and without channel formers. The VPA is coated with polyethylene corrosion protection. Tensioning is applied along the 17-meter spans. DYWIDAG-Systems anchors are used to tension the VPA. The VPA has a polygonal layout, with a lifting boom of 300 mm.


