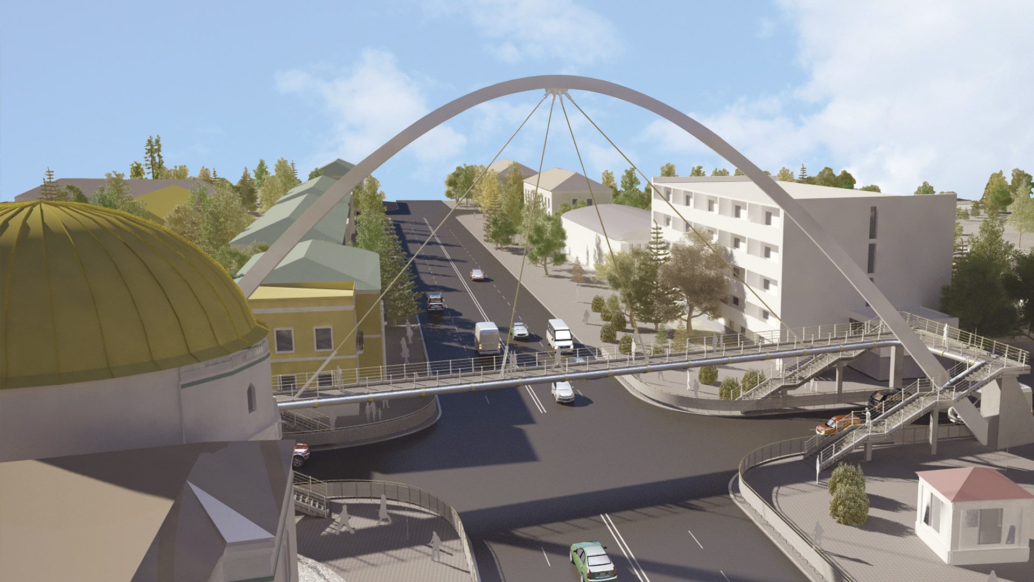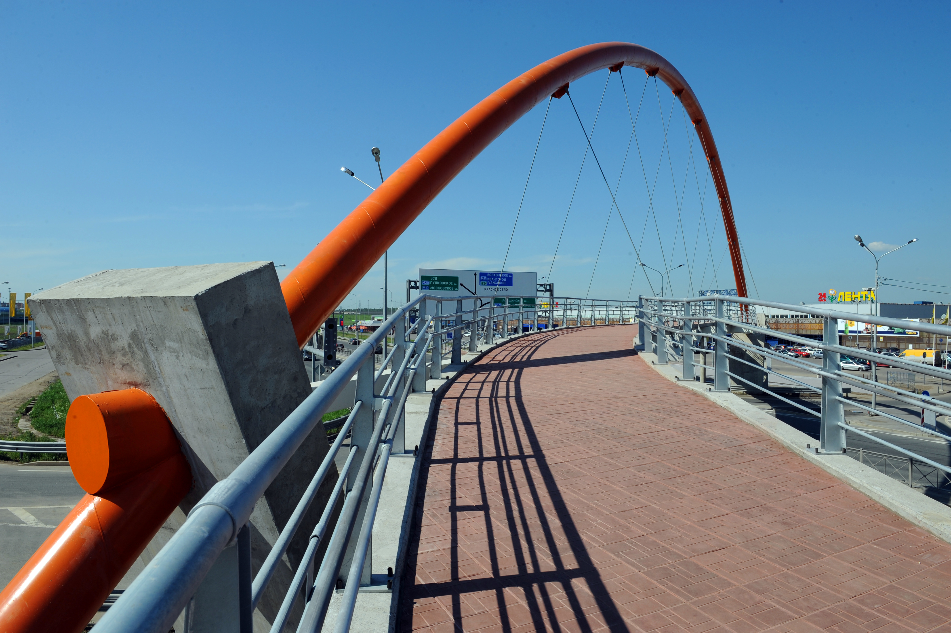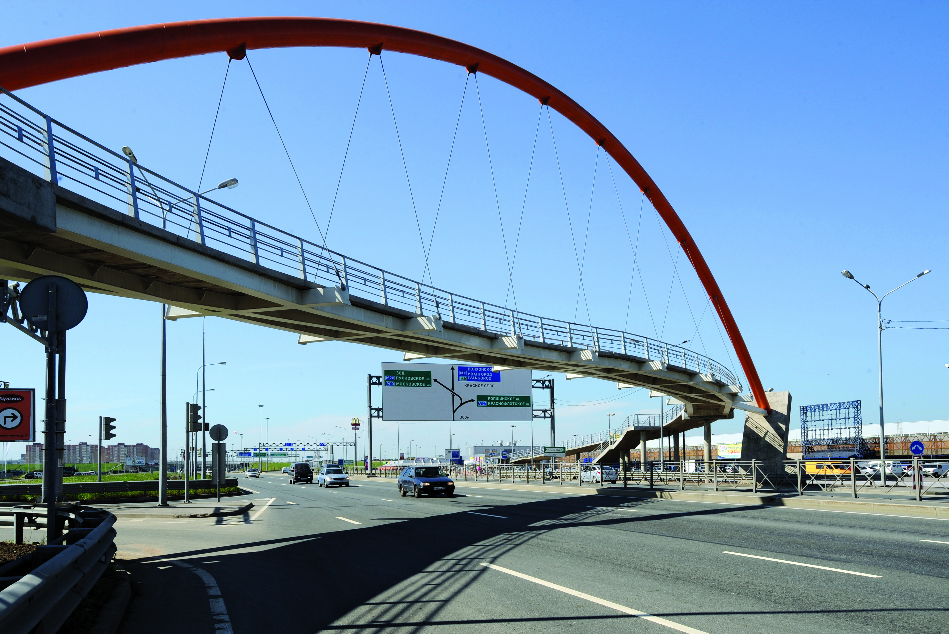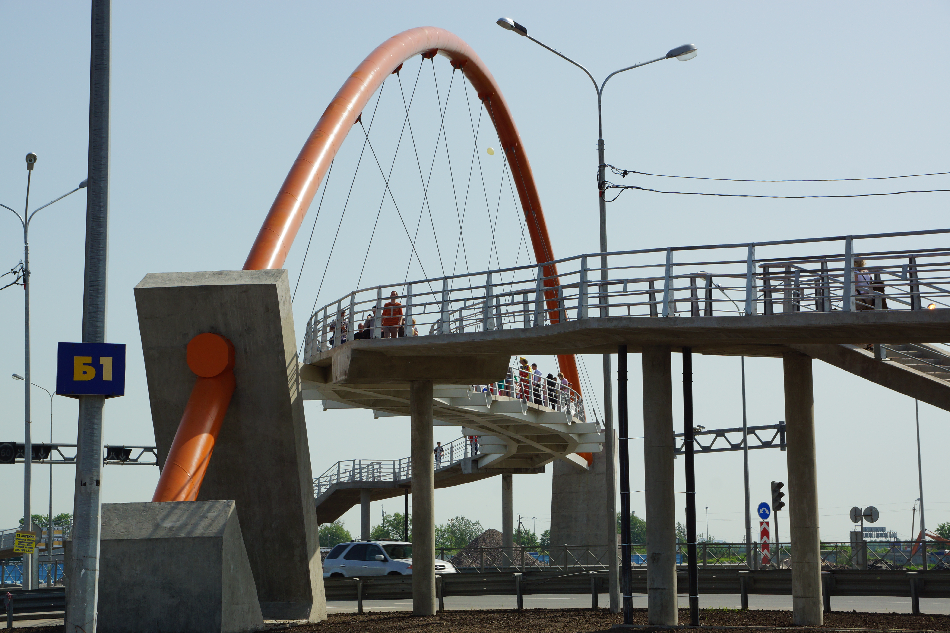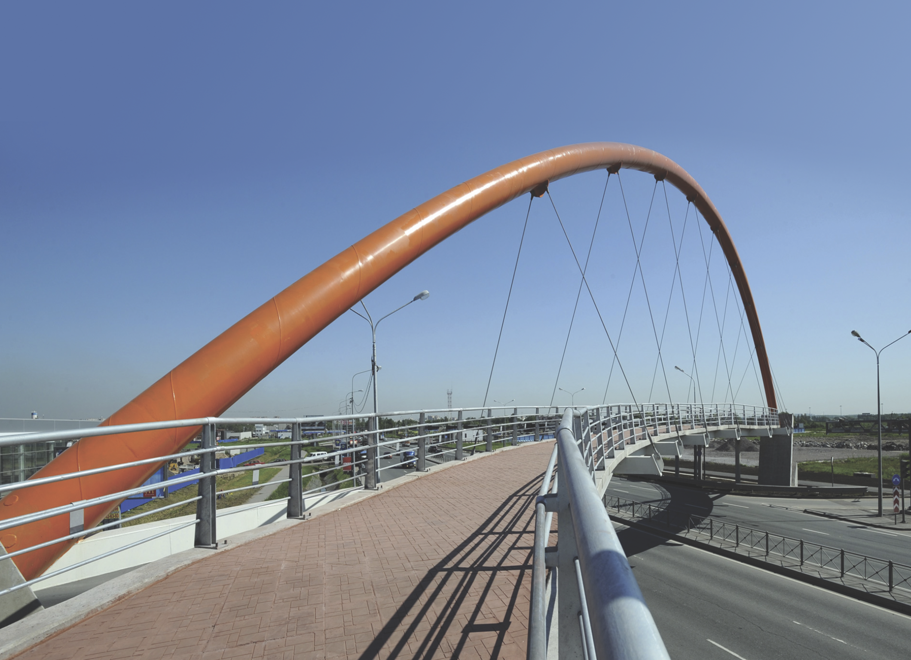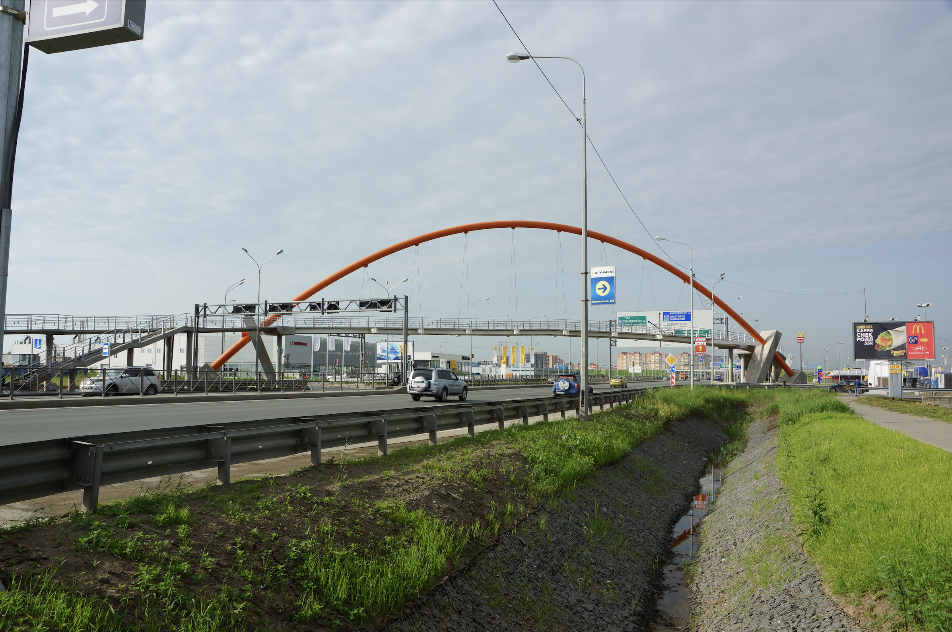CLIENT
Directory of transportation of Saint Petersburg
DESIGN STAGE
2011 — 2012
CONSTRUCTION STAGE
2013
TECHNICAL FEATURES
- schema of the structure: (7.176 + 12.4)12.4 + 11.5х5 + 57.523 + 11.5х5 + 12.4(12.4 + 11.5 + 7.845)m
- 2 ramps for handicaps
- ramps inclinations — 8%
- height of the structure — 5.5 m
- designed per live load — 400 kg/m²
- staircases width -3.0 m
- total length of the footbridge façade — 197.3 m
- total length along the middle axis — 248.6 m
- arch span — 56 m
- deck presented as a girder cage of three main girders with transversal beams on the distance of 5.5 meters
- longitudinal and transversals are fulfilled out of rectangular pipes as follows: 350х300х12
SCOPE OF WORK
- general design
- concept of footbridge
- architectural design
- design of main footbridge structures
- construction technology design
- design of SAS&D
- detailed project of construction
- construction of footbridge
SIMILAR OBJECTS
FOOTBRIDGE ON TALLINNSKOE HIGHWAY IN SAINT PETERSBURG
The structure is located on Tallinnskoe Shosse motorway, Saint-Petersburg. Landmark is presented as Z-shaped constitution with curved main span out of two bows per 47 meters each one plus two ramps parallel to each other with turns per 180°. Part of deck was fulfilled as a RC structure fixed to arch. Carriageway was designed for low temperatures and completed from waterproofing and frost-resistance durable materials.
