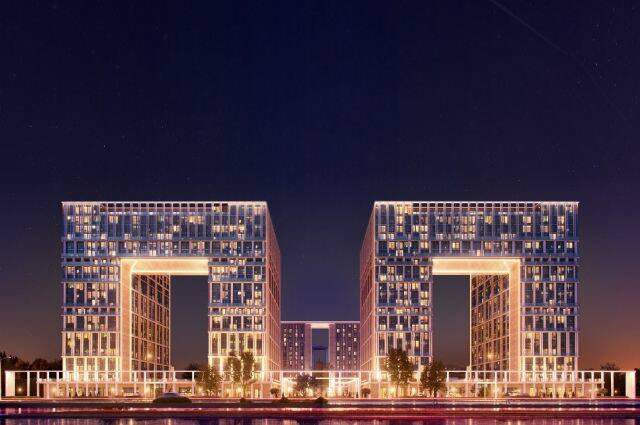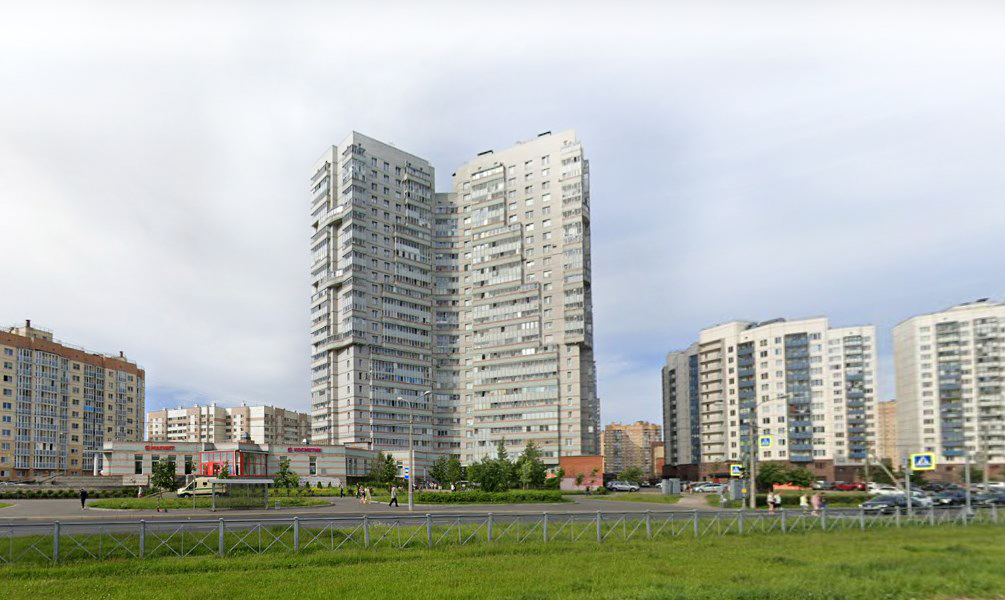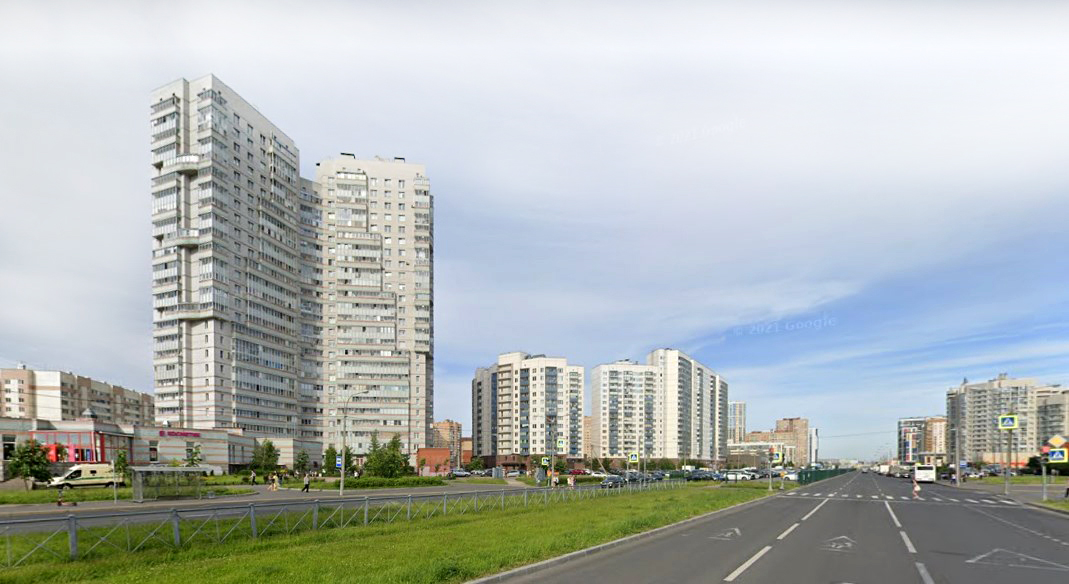A RESIDENTIAL BUILDING IN THE PRIMORSKY DISTRICT OF ST. PETERSBURG
Located at: St. Petersburg, Primorsky District, Optikov Street
The building consists of a 25-story residential building with a monolithic reinforced concrete interior structure and an underground parking garage for 96 cars. The structural design of the 25-story residential building with built-in spaces is a cross-wall design with load-bearing internal longitudinal and transverse walls. The building's spatial rigidity and stability are ensured by the combined action of the monolithic walls and floors, as well as the volumetric design of the stairwell and elevator units. A slab-and-pile foundation design has been developed (a 600 mm thick monolithic reinforced concrete slab on a pile foundation). The pile foundation is comprised of bored piles 28.55 m long and 450 mm in diameter. A fundamental difference from the previously designed pile foundation is the shallower pile depth (-26.4 m instead of -31.85 m) and the pile tips resting on the IGE 16.1 layer. To determine the pile forces, a statistical nonlinear analysis of the "Structure-Foundation" system was performed, which showed that the pile force does not exceed 200 tons. The calculation was performed using the SCAD software package. Structural solutions were developed at the "Project" stage, which received a positive expert opinion, and at the "Working Design" stage. During the author's supervision, compliance with the working documentation, quality control of materials, and construction work were ensured.
The building consists of a 25-story residential building with a monolithic reinforced concrete interior structure and an underground parking garage for 96 cars. The structural design of the 25-story residential building with built-in spaces is a cross-wall design with load-bearing internal longitudinal and transverse walls. The building's spatial rigidity and stability are ensured by the combined action of the monolithic walls and floors, as well as the volumetric design of the stairwell and elevator units. A slab-and-pile foundation design has been developed (a 600 mm thick monolithic reinforced concrete slab on a pile foundation). The pile foundation is comprised of bored piles 28.55 m long and 450 mm in diameter. A fundamental difference from the previously designed pile foundation is the shallower pile depth (-26.4 m instead of -31.85 m) and the pile tips resting on the IGE 16.1 layer. To determine the pile forces, a statistical nonlinear analysis of the "Structure-Foundation" system was performed, which showed that the pile force does not exceed 200 tons. The calculation was performed using the SCAD software package. Structural solutions were developed at the "Project" stage, which received a positive expert opinion, and at the "Working Design" stage. During the author's supervision, compliance with the working documentation, quality control of materials, and construction work were ensured.





