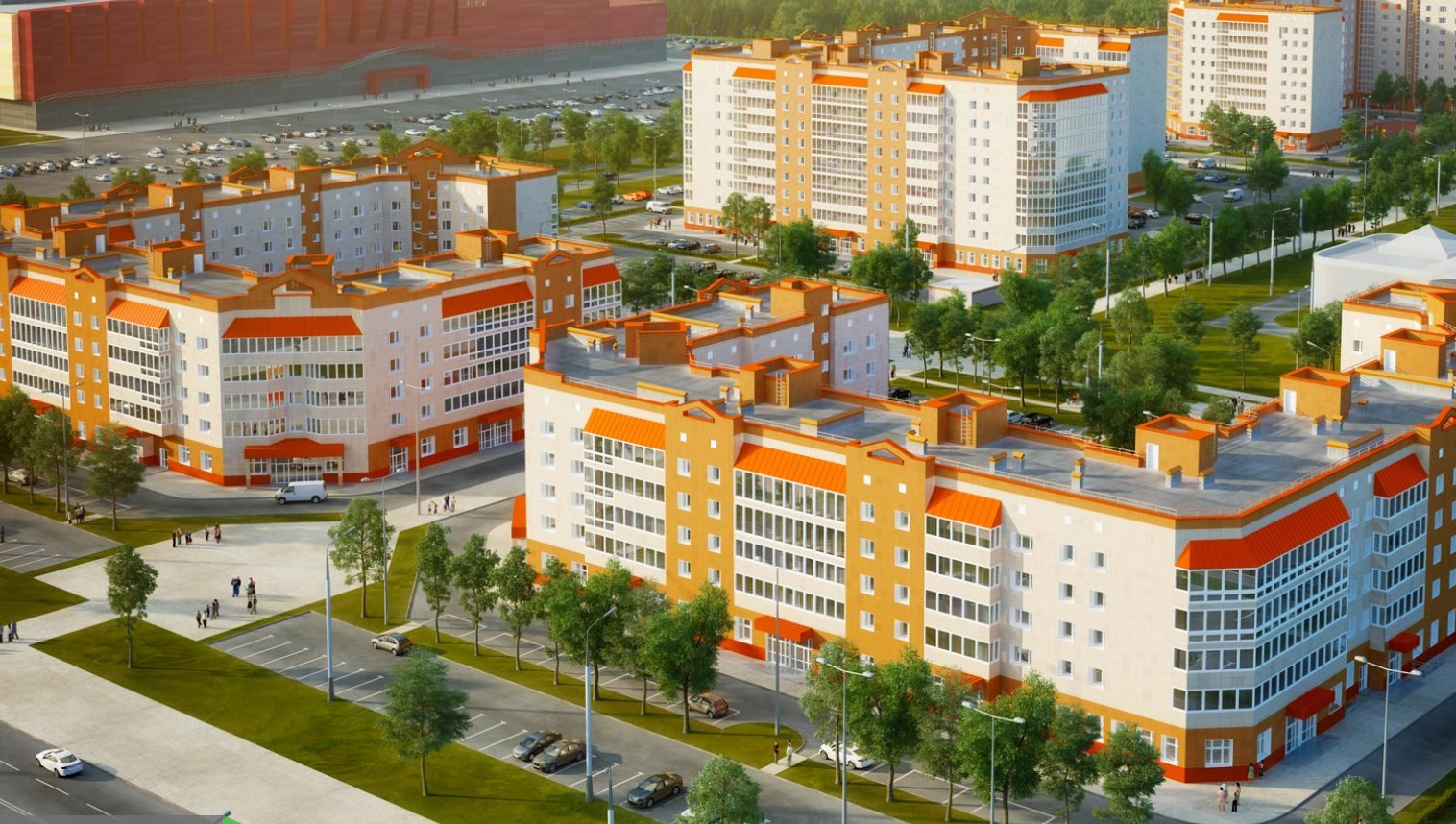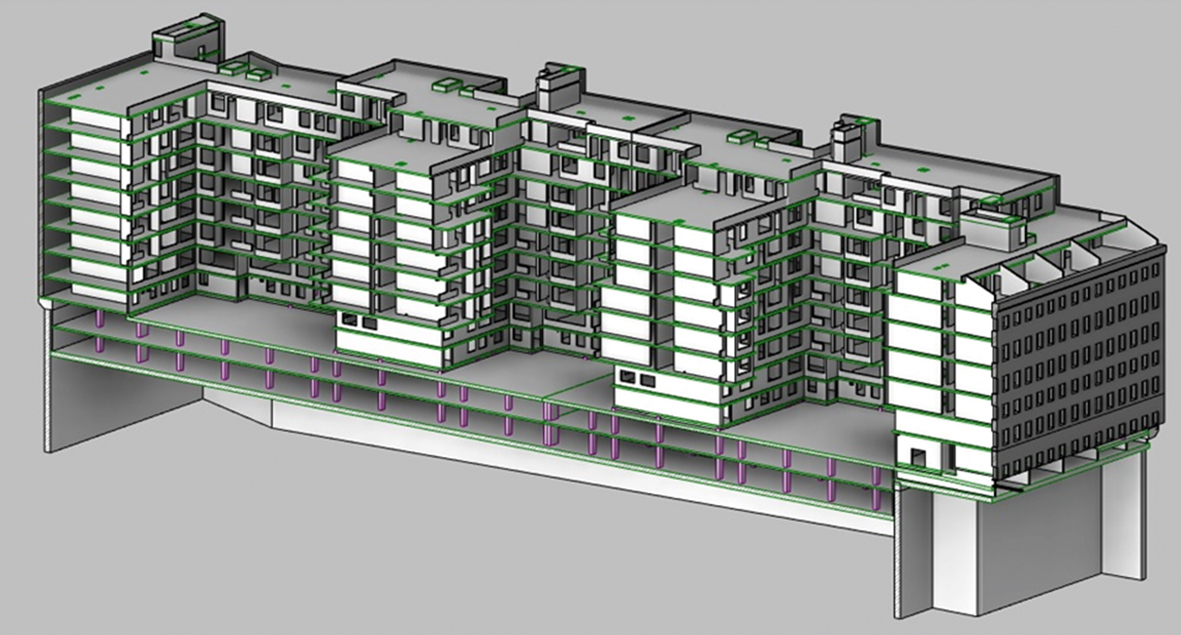CLIENT
LLC "BEiSPR-SPb"; LLC "AMM-Project"
DESIGN AND CONSTRUCTION STAGES
2018 – 2021
TECHNICAL FEATURES
The proposed facility is a 6-8-story building with a two-level underground parking garage made of monolithic reinforced concrete with load-bearing exterior brick walls. The complex is located within an area bordered by existing buildings.
- Pile foundation - 620mm bored piles, 18 meters long;
- Excavation pit enclosure, 7.0 meters deep - monolithic reinforced concrete diaphragm wall, 18.5 meters long.
SCOPE OF WORK
Working Documentation Stage:
- Structural drawings of the foundation grillages, parking structure and walls, and building walls and floors;
- Construction supervision.
SIMILAR OBJECTS
DELUXE AND BUSINESS CLASS RESIDENTIAL BUILDING IN SAINT PETERSBURG
Reconstruction of the production buildings of the former Nevo-Tabak tobacco factory for modern use (Olympia multi-apartment residential complex). The deluxe and business-class residential building will be located at 25 Klinsky Prospekt, Bldg. A, St. Petersburg.

