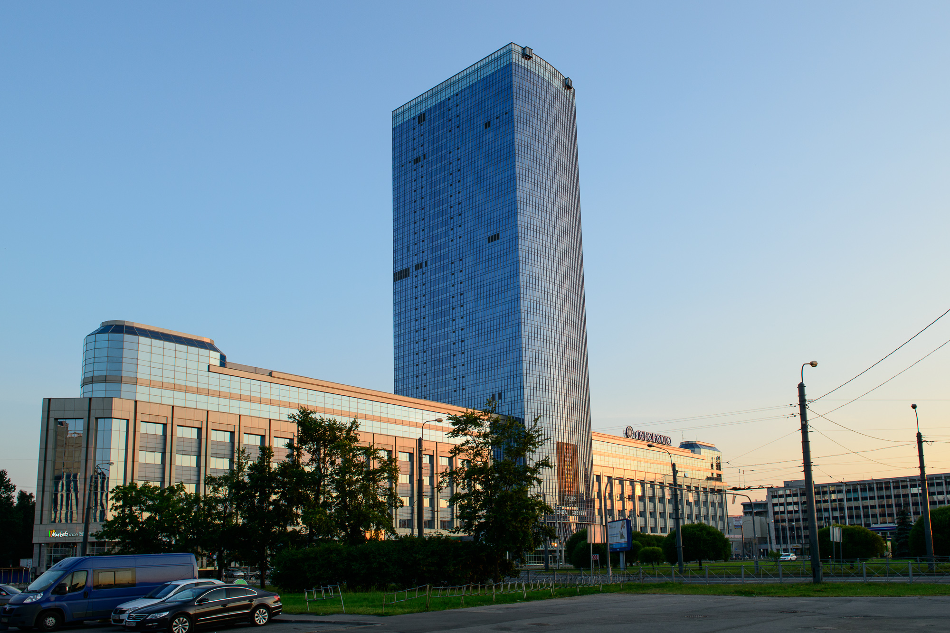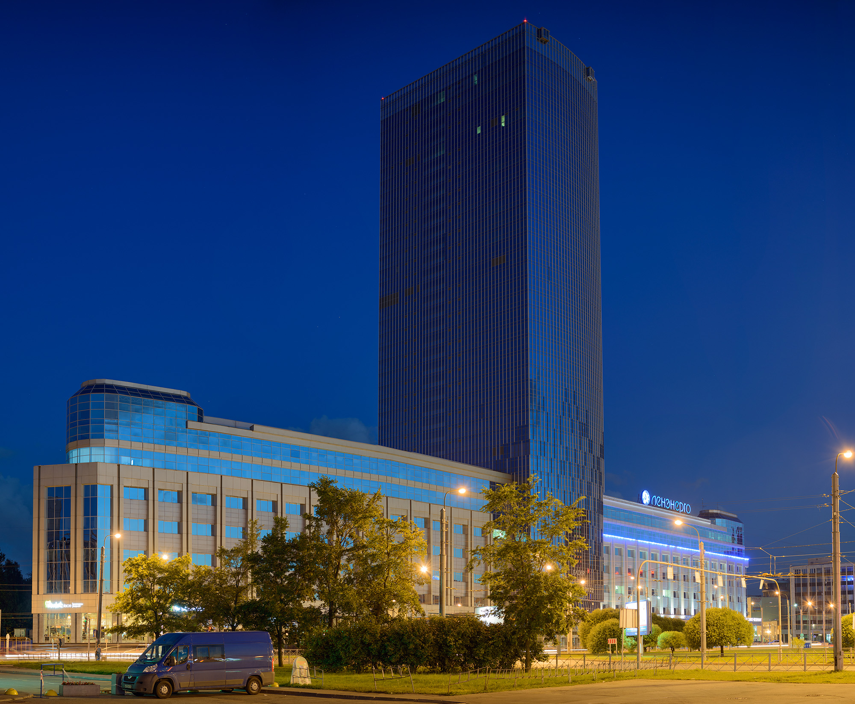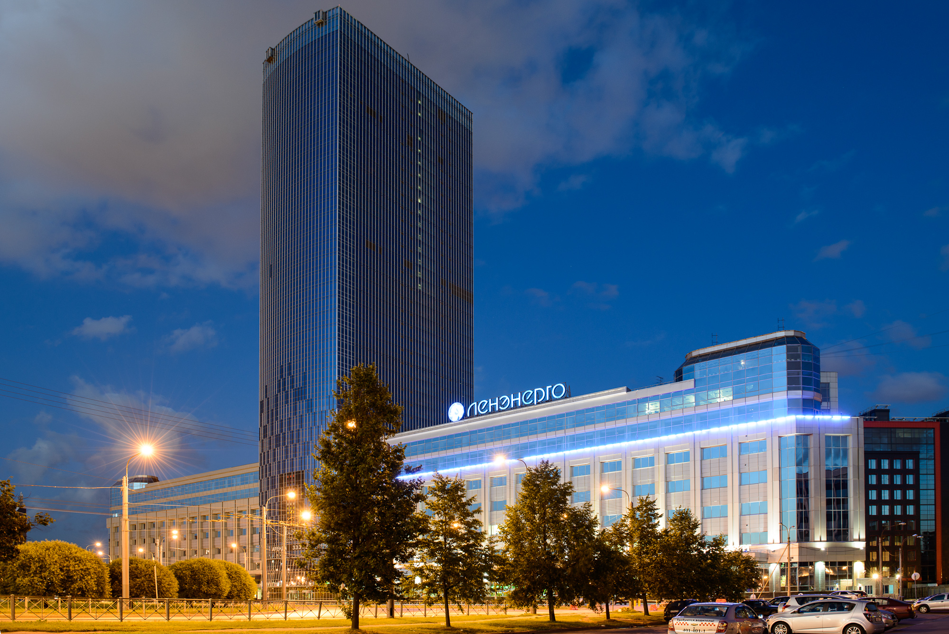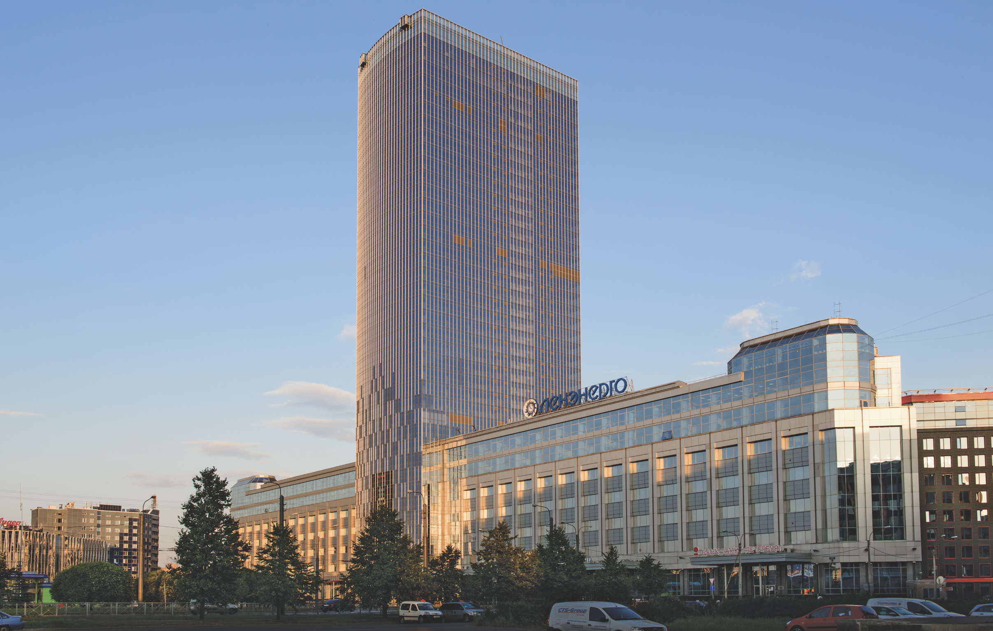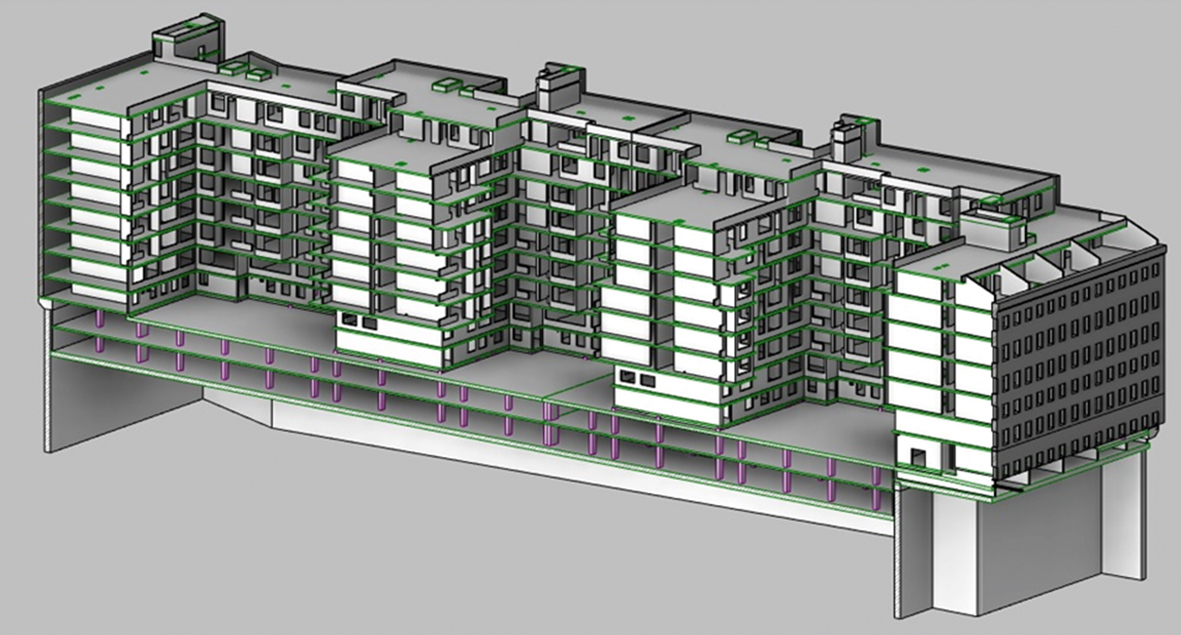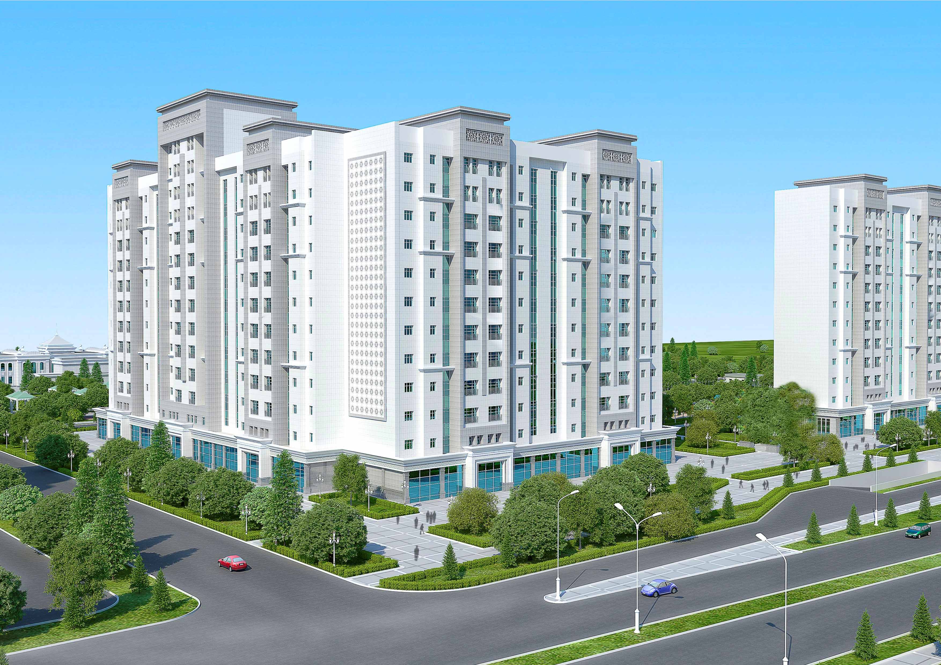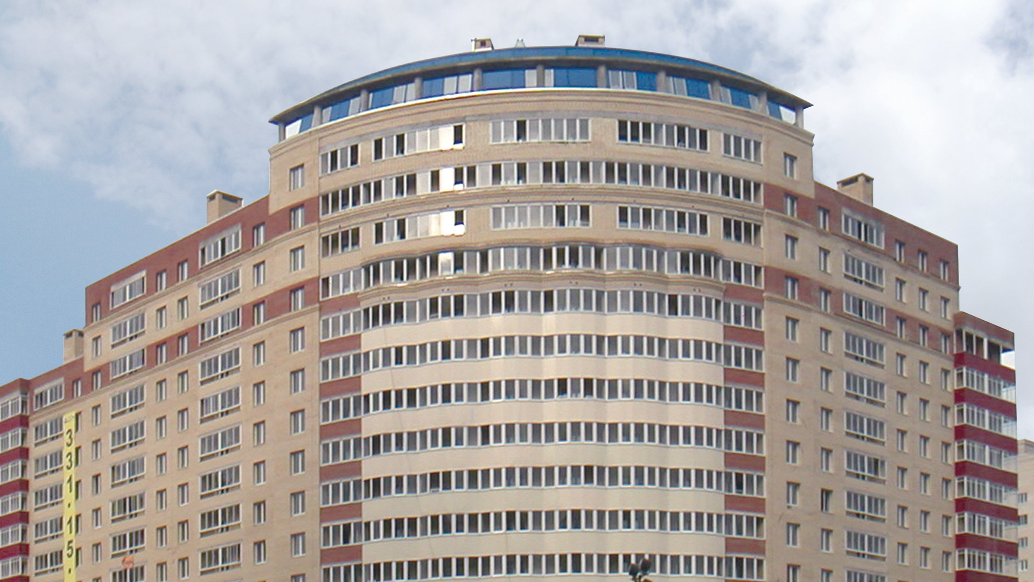CLIENT
Remark LLC
DESIGN AND CONSTRUCTION STAGES
2010 — 2012
TECHNICAL FEATURES
Design Stage:
Working Documentation Stage:
- Development of foundation and building frame design drawings;
- Aerodynamic calculations of the building frame;
- Development of construction technology;
- Development of a monitoring system.
Working Documentation Stage:
- Design drawings of the foundation and building frame;
- Monitoring of the condition of the structures during construction and operation;
- Construction supervision.
MULTIFUNCTIONAL DATA CENTER ON LENINSKY AVENUE IN ST. PETERSBURG
The multifunctional business center is located at 153 Leninsky Prospekt, Building "B," St. Petersburg.
This 40-story, monolithic rectangular frame building stands 142 meters tall. The facades are constructed of suspended aluminum structures. The foundation structure is a spatial box grillage. The central stiffening core is a system of monolithic cross-walled internal walls and elevator shaft walls running the entire height of the building. The rigid core of the box is formed by upper and lower monolithic slabs, interconnected by intermediate shear diaphragms (basement walls).
Pile foundation:
This 40-story, monolithic rectangular frame building stands 142 meters tall. The facades are constructed of suspended aluminum structures. The foundation structure is a spatial box grillage. The central stiffening core is a system of monolithic cross-walled internal walls and elevator shaft walls running the entire height of the building. The rigid core of the box is formed by upper and lower monolithic slabs, interconnected by intermediate shear diaphragms (basement walls).
Pile foundation:
- driven reinforced concrete piles, 40x40 cm cross-section, 16 meters long;
- bored piles, 88 cm in diameter, 25 meters long.
SIMILAR OBJECTS
