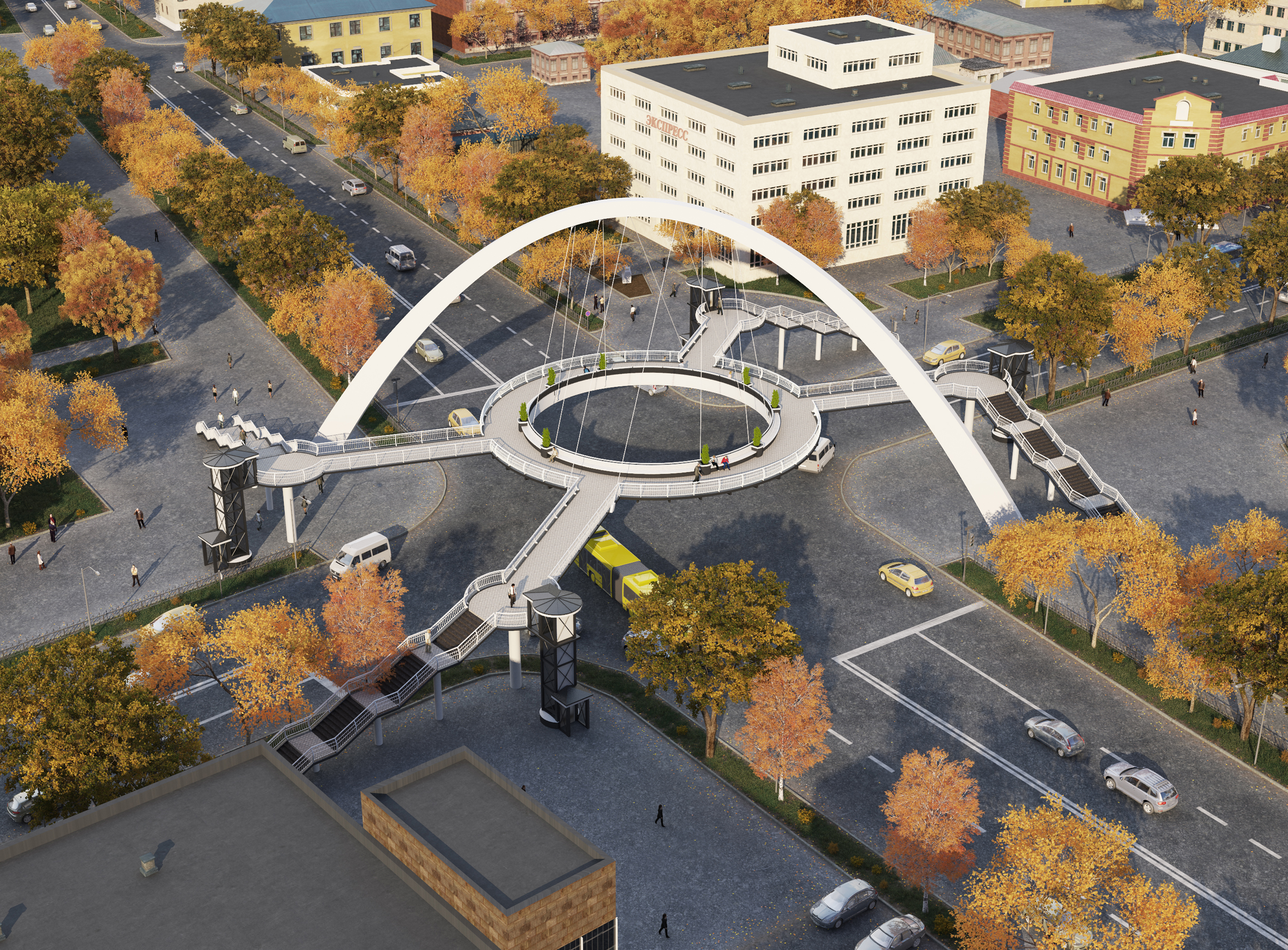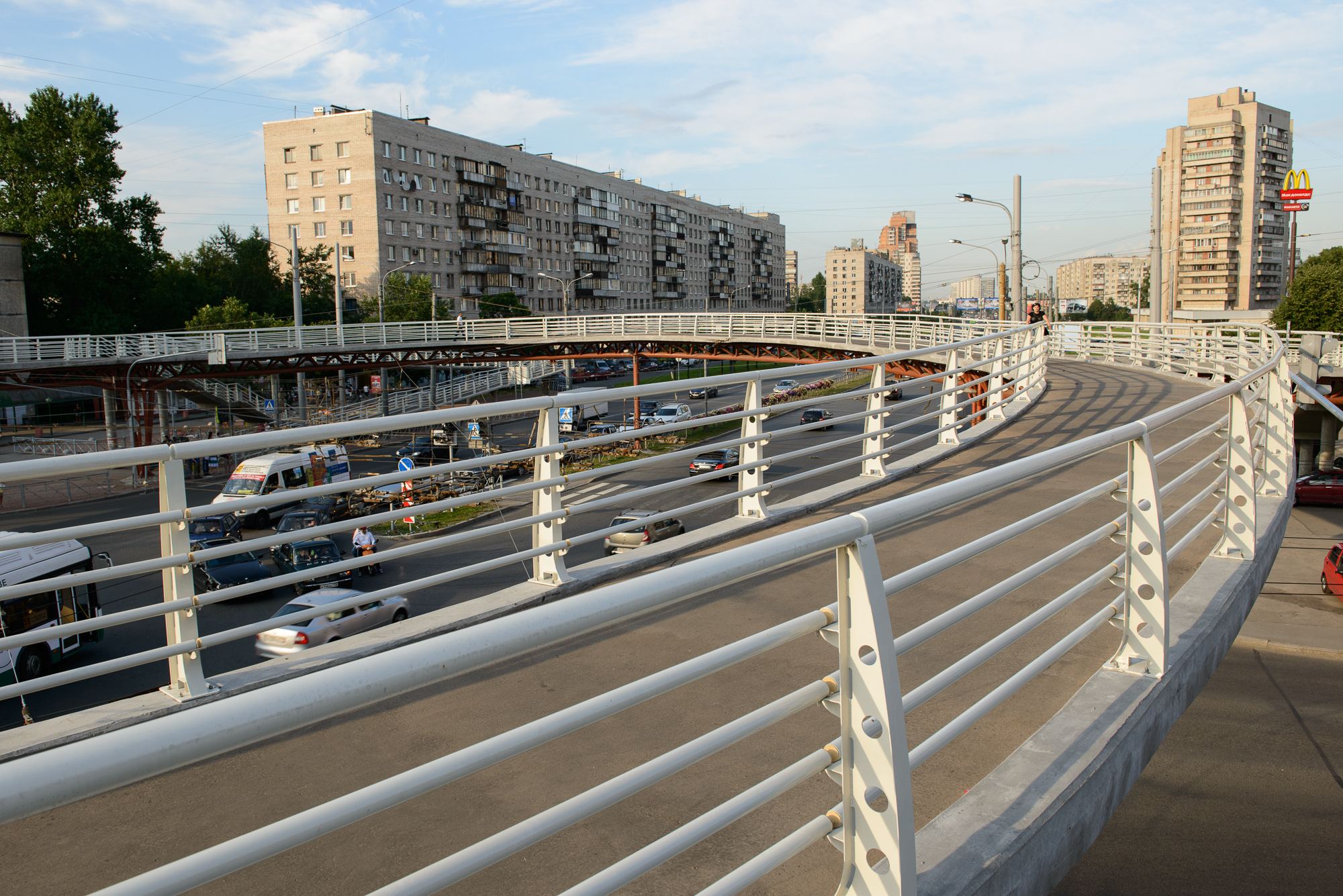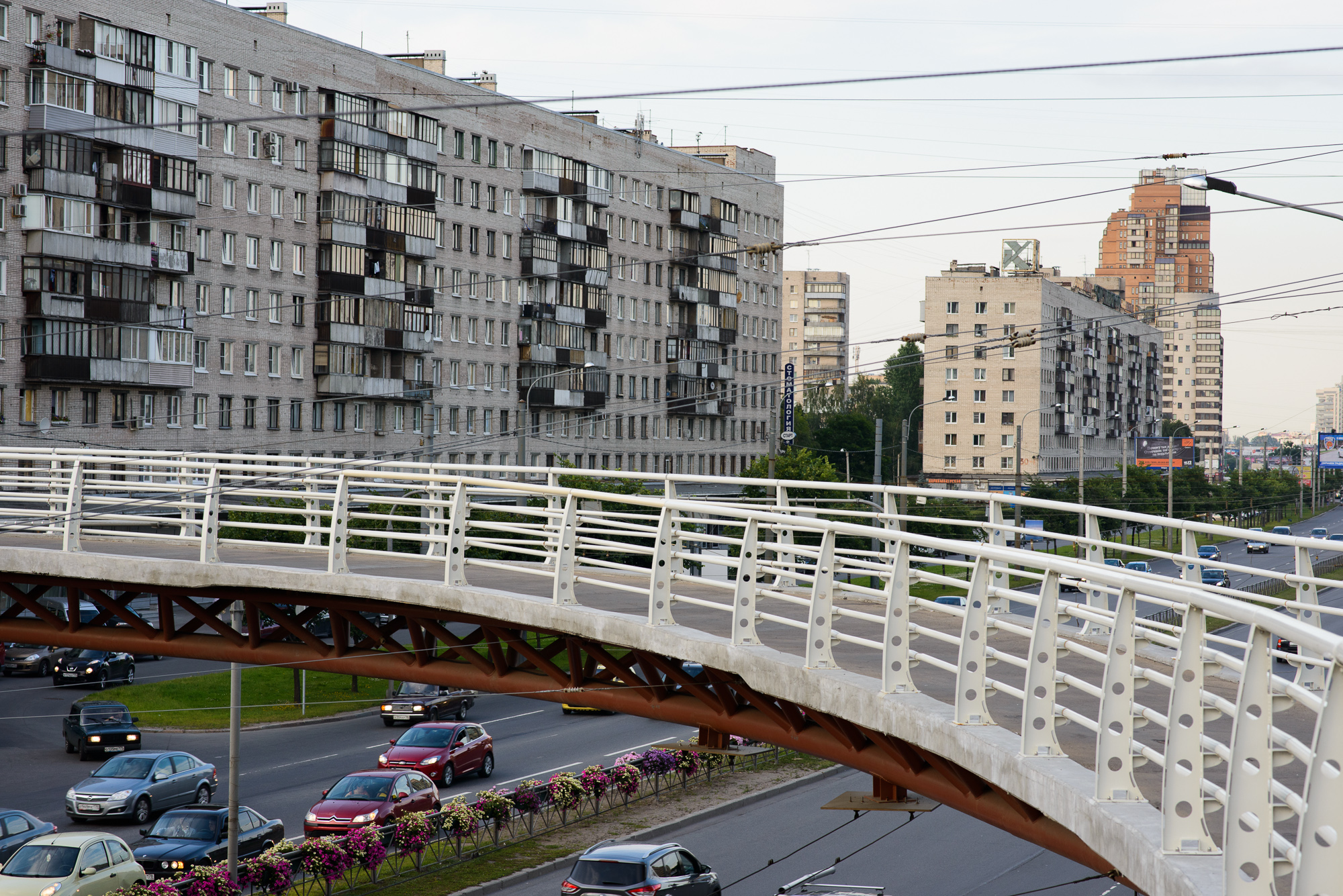CLIENT
Directory of transportation construction of Saint Petersburg
DESIGN STAGE
2011 — 2012
CONSTRUCTION STAGE
2012
TECHNICAL FEATURES
- schema of the structure: 2х28.2m+40.4m+2х28.2m+40.4 m
- length along the middle axis -193.6m
- width —3.6m
- live load design per 400kg/m²
- deck height—1.12m
- carriageway RC slab thickness—0.08m
- deck RC slab width —3.6m
- height of the structure —5.5m
SCOPE OF WORK
- general design
- concept of footbridge
- architectural design
- design of main footbridge structures
- issue of construction technology
- design of SAS&D
- method statement design
- construction of footbridge
SIMILAR OBJECTS
FOOTBRIDGE CROSSING OF PROSPECT SLAVI AND STREET BUDAPESHTSKAYA IN SAINT PETERSBURG
Futuristic outstanding footbridge crossing is located at the intersection of Prospect Slavy and Budapeshtskaya Street.
The cross-section of this crossing looks like ellipse from the top view. It is supported by six piers above the intersection of foresaid streets of Saint-Petersburg. Comfortable approaches for pedestrians as well as for handicapped people to the landmark were arranged by four ramps together with staircases. Deck structure was conceived as RC slab consists of triangle truss with three girths fulfilled out of steel pipes.
The cross-section of this crossing looks like ellipse from the top view. It is supported by six piers above the intersection of foresaid streets of Saint-Petersburg. Comfortable approaches for pedestrians as well as for handicapped people to the landmark were arranged by four ramps together with staircases. Deck structure was conceived as RC slab consists of triangle truss with three girths fulfilled out of steel pipes.





