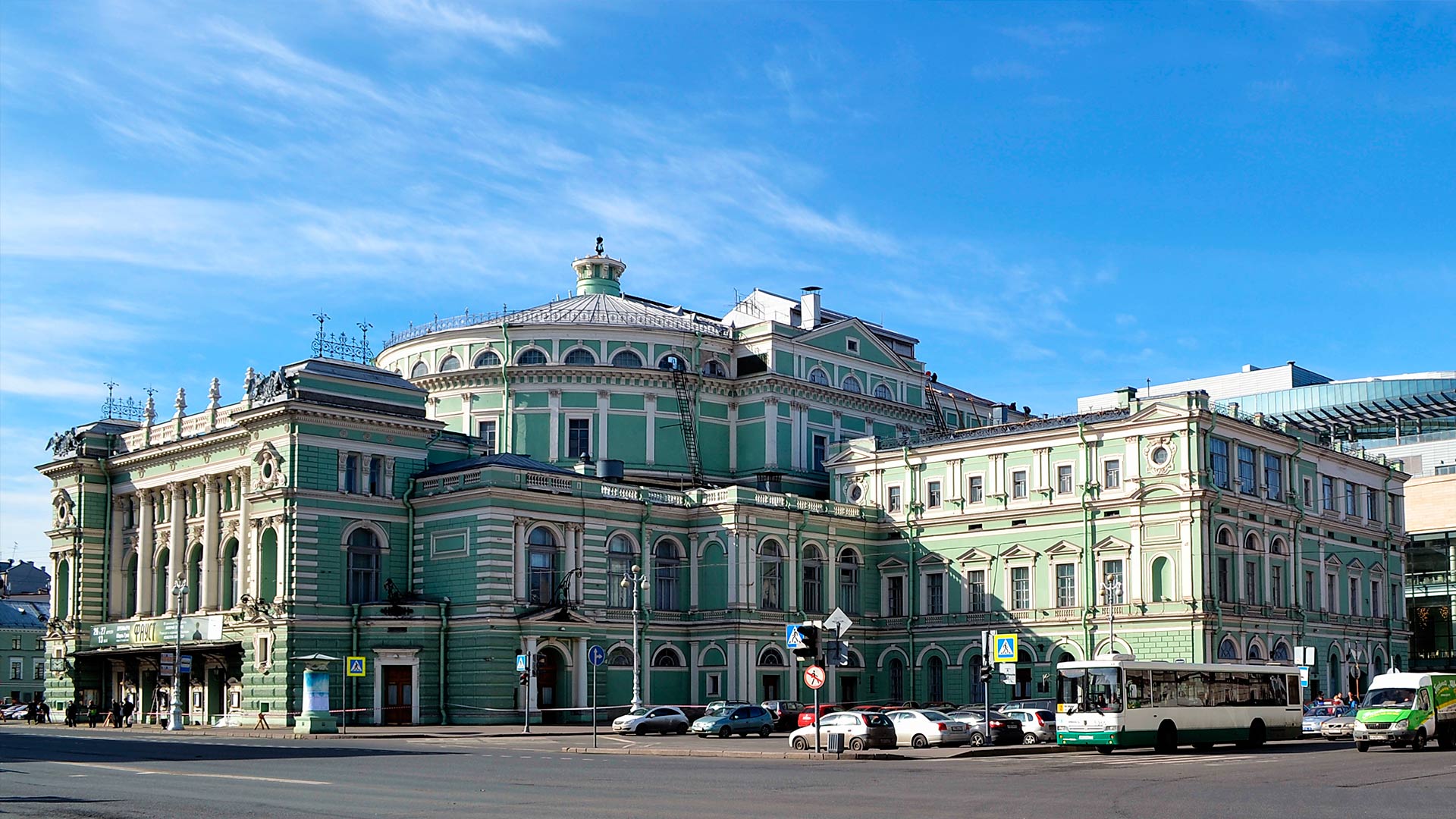CLIENT
Vladivostok Diocese of the Russian Orthodox Church of Vladivostok
DESIGN STAGE
2012
TECHNICAL FEATURES
- The building is brick, 41 meters tall, with a 19-meter bell tower and a basement beneath the entire building.
- Foundation: monolithic reinforced concrete slab on a natural foundation;
- The basement walls and the ceiling above are made of monolithic reinforced concrete.
SCOPE OF WORK
Design Stage:
Working Documentation Stage:
Structural drawings of the foundation, basement walls, ceiling above the basement, arched lintels, dome structures, and vaults
- Development, 3D modeling, and visualization of preliminary church designs
- Development of a preliminary design based on the approved design (drawings, 3D model, visualization)
- Approval of nighttime church lighting options
- Development of design documentation for the church and rectory
- Development of structural drawings for the foundation, basement walls, and ceiling above the basement
- Calculations for the foundation, ceiling above the basement, central dome, and vault of the church
- Construction technology
- Selection of brick and mortar grades for the church walls
Working Documentation Stage:
Structural drawings of the foundation, basement walls, ceiling above the basement, arched lintels, dome structures, and vaults
SIMILAR OBJECTS
THE PARISH OF THE CHURCH IN HONOR OF THE PORT ARTHUR ICON OF THE HOLY VIRGIN IN VLADIVOSTOK
The parish church of the Port Arthur Icon of the Holy Mother of God in Vladivostok.
The seismicity in the construction area is 6 points.
The seismicity in the construction area is 6 points.

