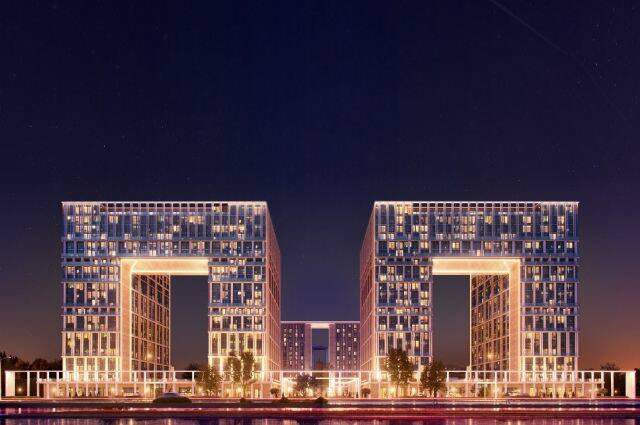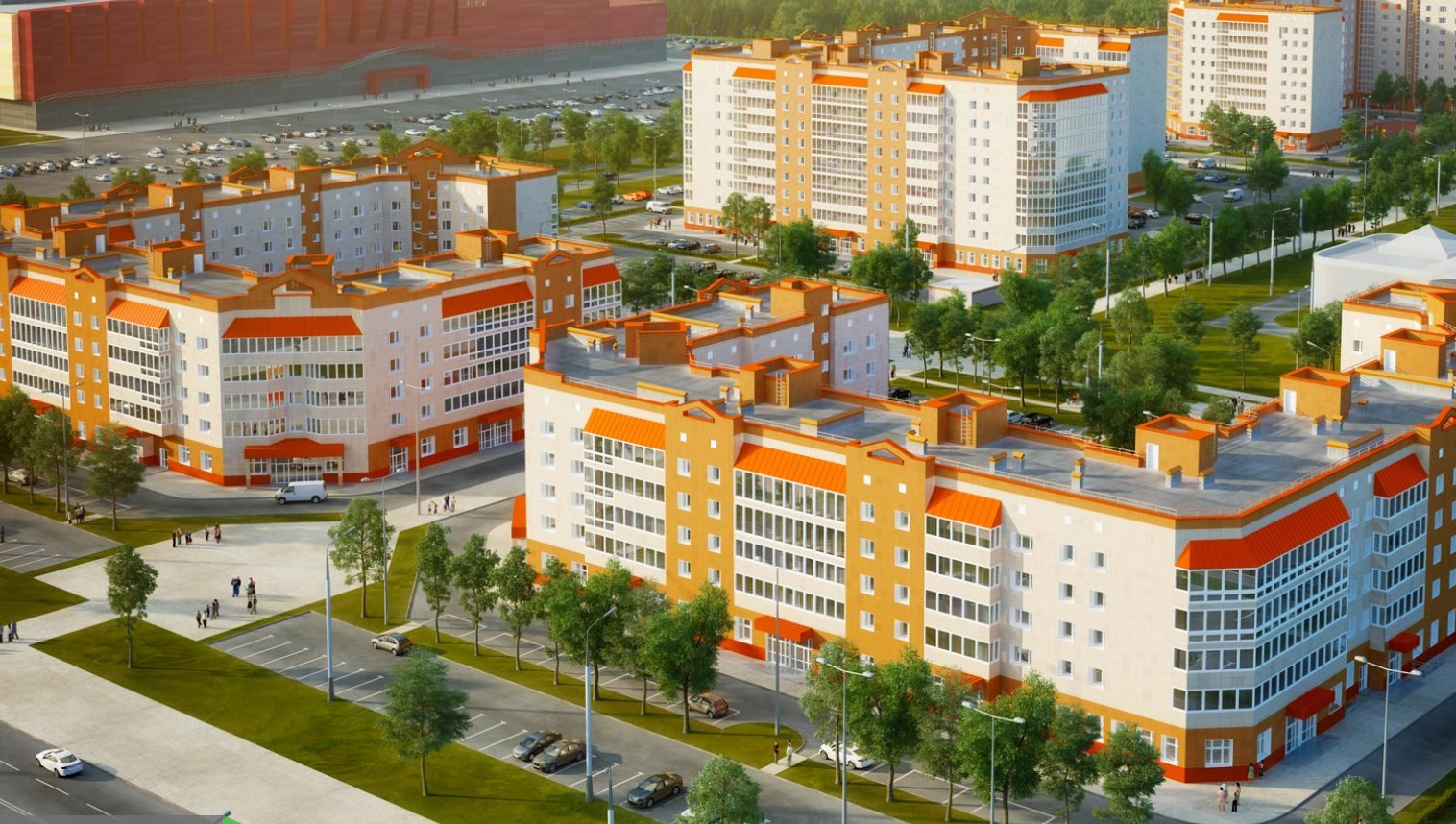CLIENT
LLC "Production Company "VIS"
DESIGN STAGE
2019 – 2020
RENOVATION STAGE
2020
SCOPE OF WORK
- General design;
- Identification of causes of high-intensity settlement of foundations of apartment buildings;
- Development of working documentation for major repairs of foundations and basements;
- Development of design documentation for major repairs of foundations and basements;
- Implementation of designer's supervision
SIMILAR OBJECTS
RESIDENTIAL DEVELOPMENT IN THE TUNDROVY MICRODISTRICT, NOVY URENGOY
Residential buildings 5 and 6 are part of a residential development in the Tundrovy microdistrict in Novy Urengoy, Yamalo-Nenets Autonomous Okrug. The buildings feature a complex eight-section plan, formed by corner, standard, and rotating block sections, and have 11 floors, including a utility basement and attic.
Construction of the buildings began in 2013, and the main load-bearing and enclosing structures were nearly completed in 2015. During a structural inspection of building 6 in 2015, through-and-through inclined cracks were discovered in the exterior aerated concrete walls. According to the first geotechnical monitoring (GTM) of building 6 (June-December 2017), the average strain rate at the worst points during the observation period was 3-3.5 mm/month (≈4 cm/year).
In September 2018, a geotechnical survey was conducted to monitor deformations in both buildings. As of the end of April 2019, the location and rate of settlement for building 6 were consistent with those observed previously. For building 5, a deformation rate of 5 mm/month (≈6 cm/year) was recorded over the same observation period, while for section 3 and section 5, a deformation rate of 2 mm/month (≈2.5 cm/year) was recorded.
In 2019, temperature monitoring was conducted, the results of which allowed us to clarify the actual position of the permafrost (PMS) roof. Analysis of the geotechnical survey data showed a high correlation between the settlement data for the residential building sections and the distribution of PMS at the base of their pile foundations.
As a result of the work, detailed calculations were carried out, design and working documentation was developed for the major repairs of the foundations and foundations of apartment buildings 5 and 6, and measures for further geological and technical measures were also developed.
Construction of the buildings began in 2013, and the main load-bearing and enclosing structures were nearly completed in 2015. During a structural inspection of building 6 in 2015, through-and-through inclined cracks were discovered in the exterior aerated concrete walls. According to the first geotechnical monitoring (GTM) of building 6 (June-December 2017), the average strain rate at the worst points during the observation period was 3-3.5 mm/month (≈4 cm/year).
In September 2018, a geotechnical survey was conducted to monitor deformations in both buildings. As of the end of April 2019, the location and rate of settlement for building 6 were consistent with those observed previously. For building 5, a deformation rate of 5 mm/month (≈6 cm/year) was recorded over the same observation period, while for section 3 and section 5, a deformation rate of 2 mm/month (≈2.5 cm/year) was recorded.
In 2019, temperature monitoring was conducted, the results of which allowed us to clarify the actual position of the permafrost (PMS) roof. Analysis of the geotechnical survey data showed a high correlation between the settlement data for the residential building sections and the distribution of PMS at the base of their pile foundations.
As a result of the work, detailed calculations were carried out, design and working documentation was developed for the major repairs of the foundations and foundations of apartment buildings 5 and 6, and measures for further geological and technical measures were also developed.


