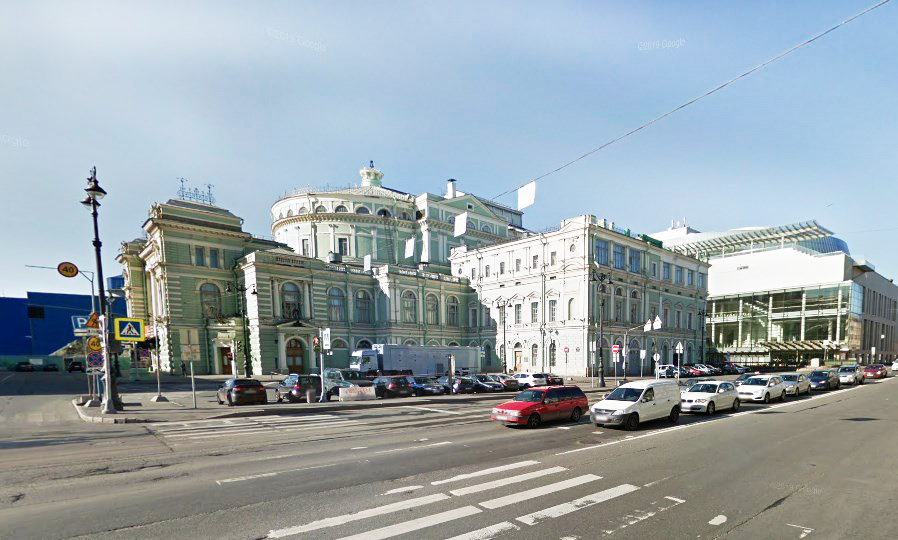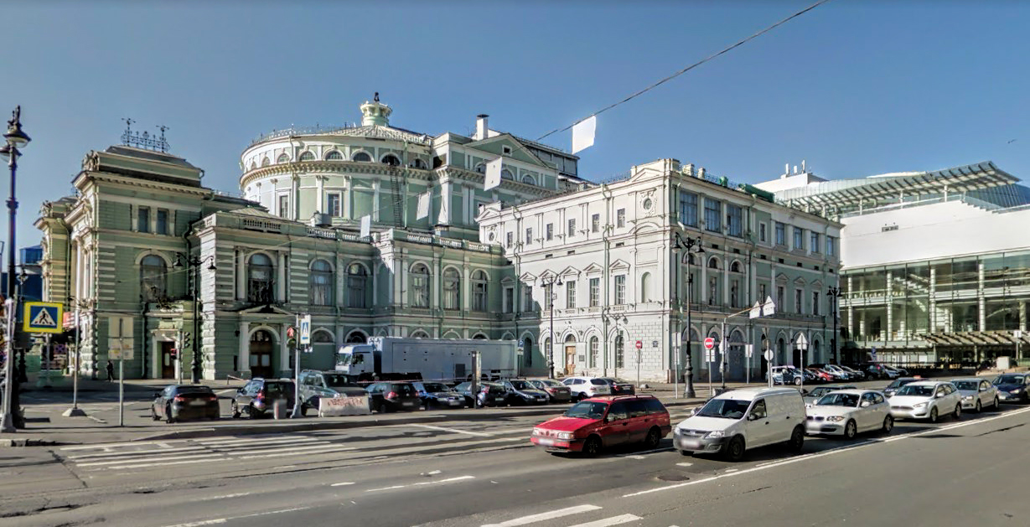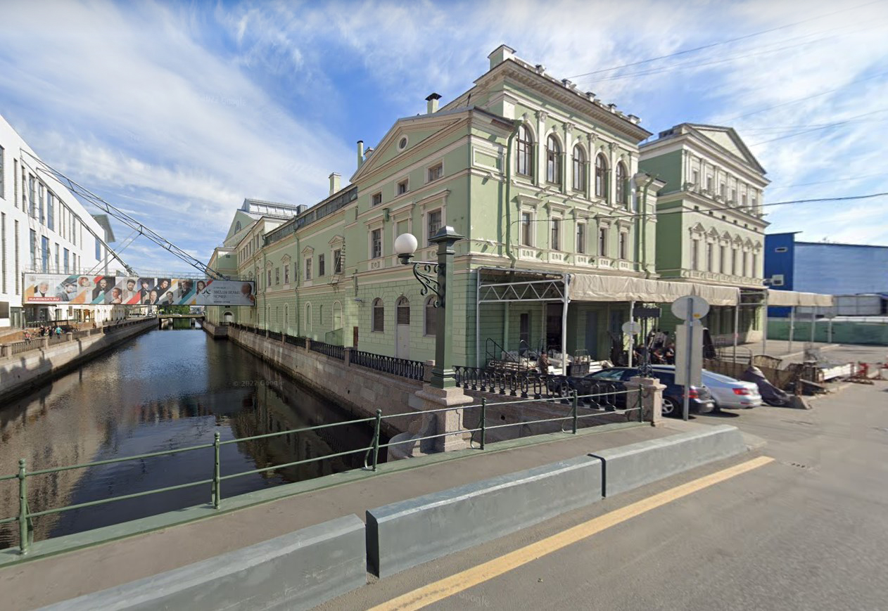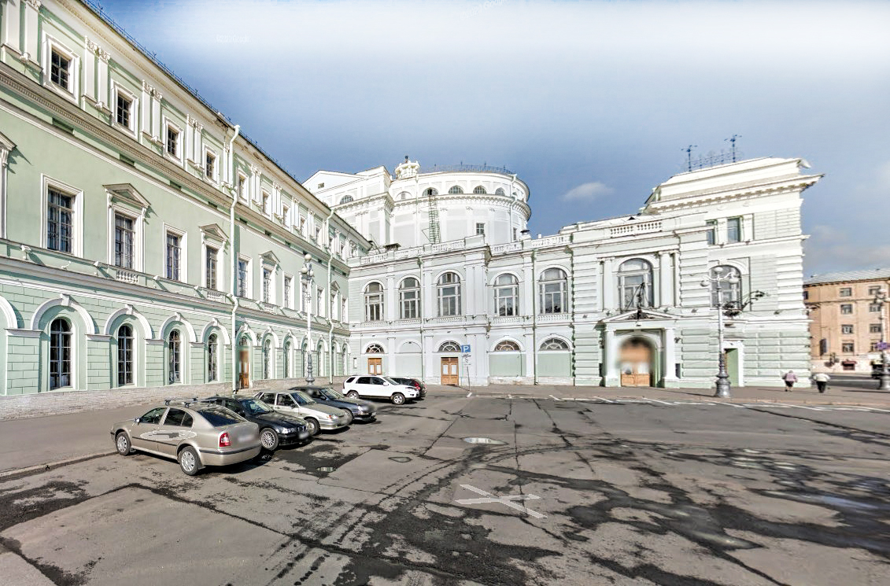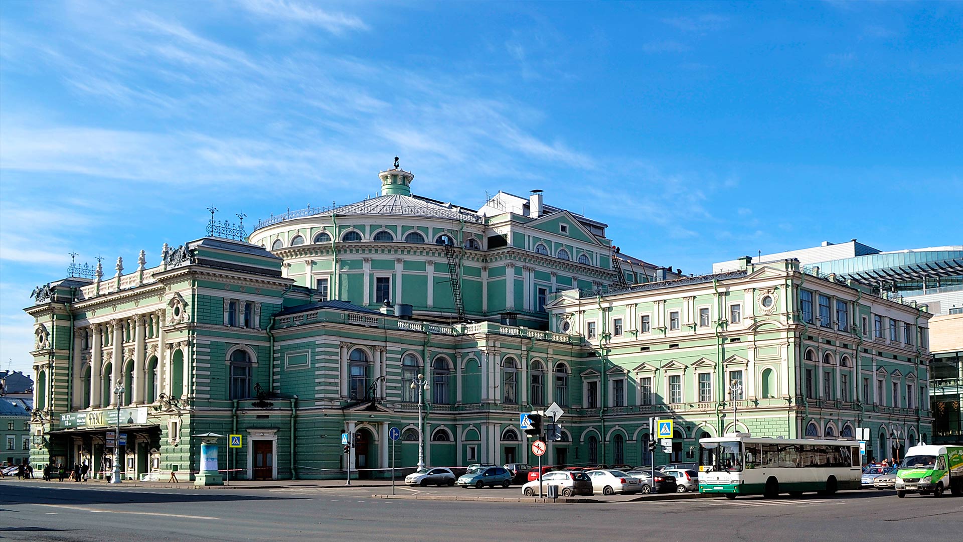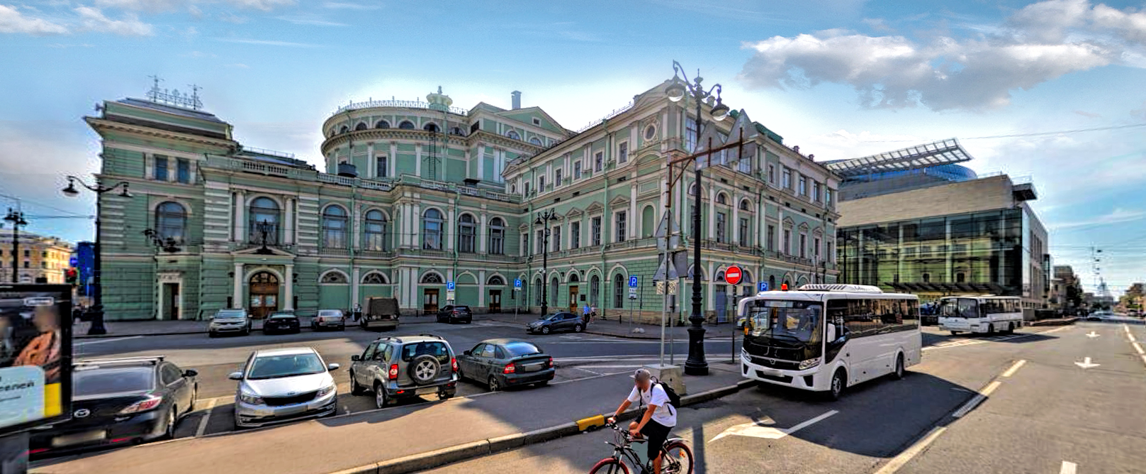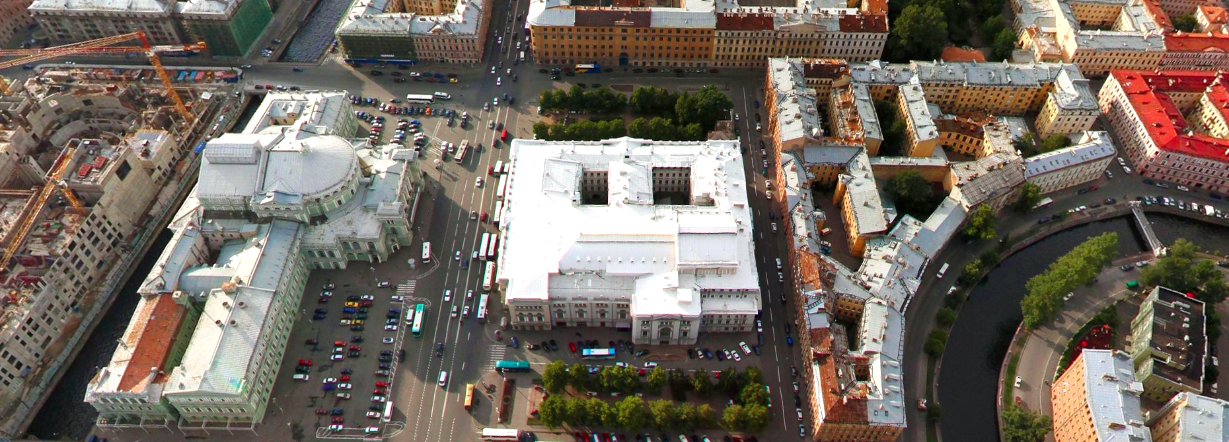CLIENT
St. Petersburg Investment Construction Projects Fund
GENERAL DESIGNER
Branch of the Joint Stock Company "SETEK BATIMAN" (France)
DESIGN STAGE
February - April 2016
TECHNICAL AND ECONOMIC INDICATORS
- Building area: 8,150 m²;
- Building volume: 201,400 m³;
- Total area: 30,590 m²;
- Number of floors: 3–9
SCOPE OF WORK
- Development and approval of special technical specifications;
- Technical consulting (support).
SIMILAR OBJECTS
THE BUILDING OF THE MARIINSKY THEATRE IN ST. PETERSBURG
Reconstruction and restoration of the State Academic Mariinsky Theatre building. The building is located in the historic part of the city and is a designated historical and cultural heritage site. A distinctive feature of the Mariinsky Theatre building is that it consists of several volumes.
The stage and auditorium form a kind of functional "core" in the theatre's layout. Subsequently, additional volumes were added to the main building at various times to accommodate utility and production facilities.
The theatre's various blocks have different structural designs. The stability and spatial stability of each block is ensured by a system of longitudinal and transverse walls, which act as vertical shear diaphragms, and rigid floor and roof discs.
Structurally, the Mariinsky Theatre is a building with load-bearing brick walls, which support the roof and interfloor structures. Wall thicknesses range from 530 mm to 1200 mm. The supporting structures of the floor above the stage are Gau-Zhuravsky metal-and-wood trusses with spans of up to 32 meters. The supporting structures of the box tiers, as well as the amphitheater on the third tier, are wooden.
The auditorium has five spectator levels. The supporting structures of the box tiers are original wooden. Only on the third tier were the boxes replaced by an amphitheater at the end of the 19th century.
The walls of the historic part of the building are brick. The building's stability and spatial immutability are ensured by a rigid structural design consisting of massive, interconnected brick walls and rigid floor slabs.
The building's foundations are strip foundations made of hewn limestone blocks, with wooden sleepers at the base of the foundations, located at the minus 0.300 m BSE level.
The stage and auditorium form a kind of functional "core" in the theatre's layout. Subsequently, additional volumes were added to the main building at various times to accommodate utility and production facilities.
The theatre's various blocks have different structural designs. The stability and spatial stability of each block is ensured by a system of longitudinal and transverse walls, which act as vertical shear diaphragms, and rigid floor and roof discs.
Structurally, the Mariinsky Theatre is a building with load-bearing brick walls, which support the roof and interfloor structures. Wall thicknesses range from 530 mm to 1200 mm. The supporting structures of the floor above the stage are Gau-Zhuravsky metal-and-wood trusses with spans of up to 32 meters. The supporting structures of the box tiers, as well as the amphitheater on the third tier, are wooden.
The auditorium has five spectator levels. The supporting structures of the box tiers are original wooden. Only on the third tier were the boxes replaced by an amphitheater at the end of the 19th century.
The walls of the historic part of the building are brick. The building's stability and spatial immutability are ensured by a rigid structural design consisting of massive, interconnected brick walls and rigid floor slabs.
The building's foundations are strip foundations made of hewn limestone blocks, with wooden sleepers at the base of the foundations, located at the minus 0.300 m BSE level.

