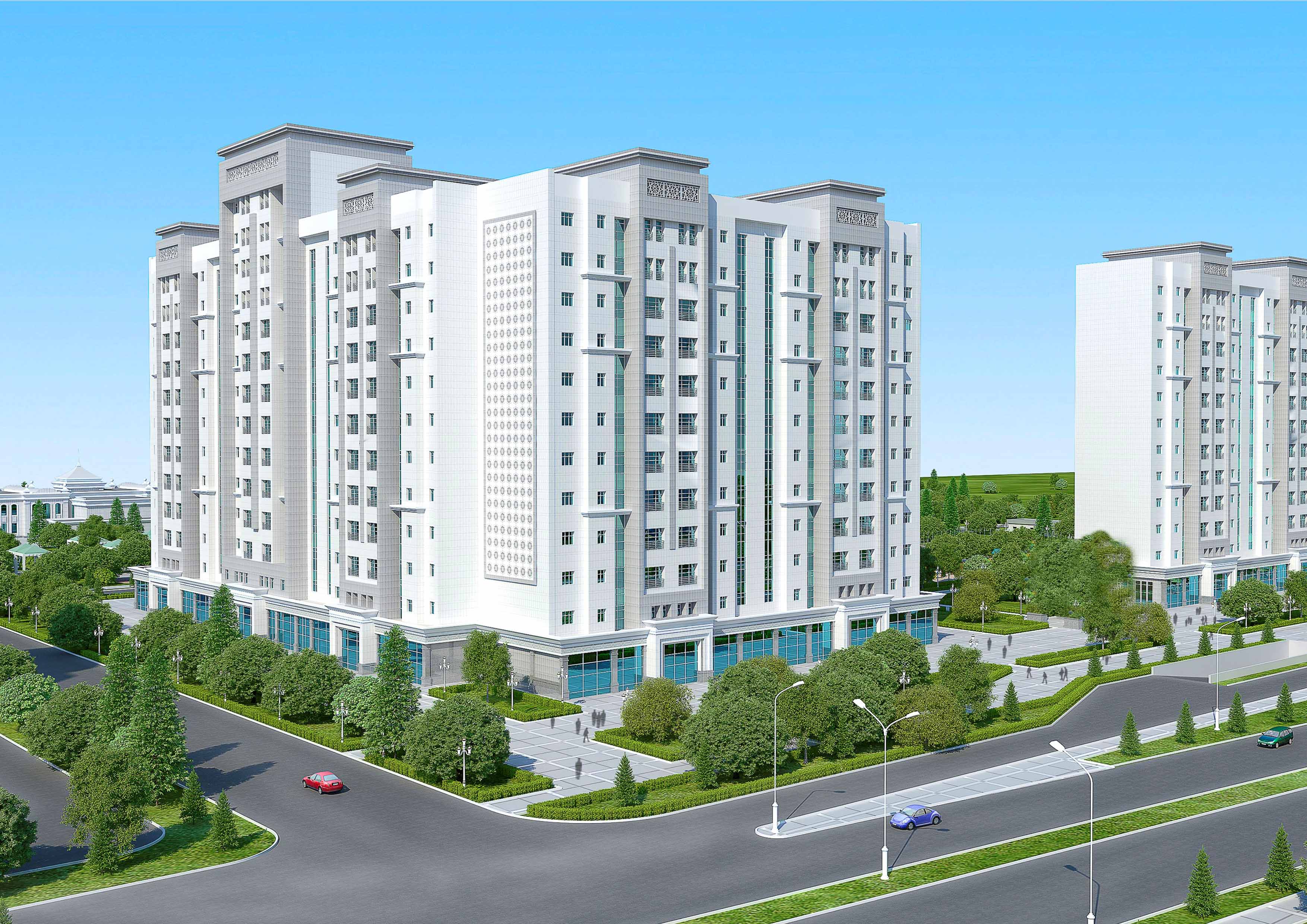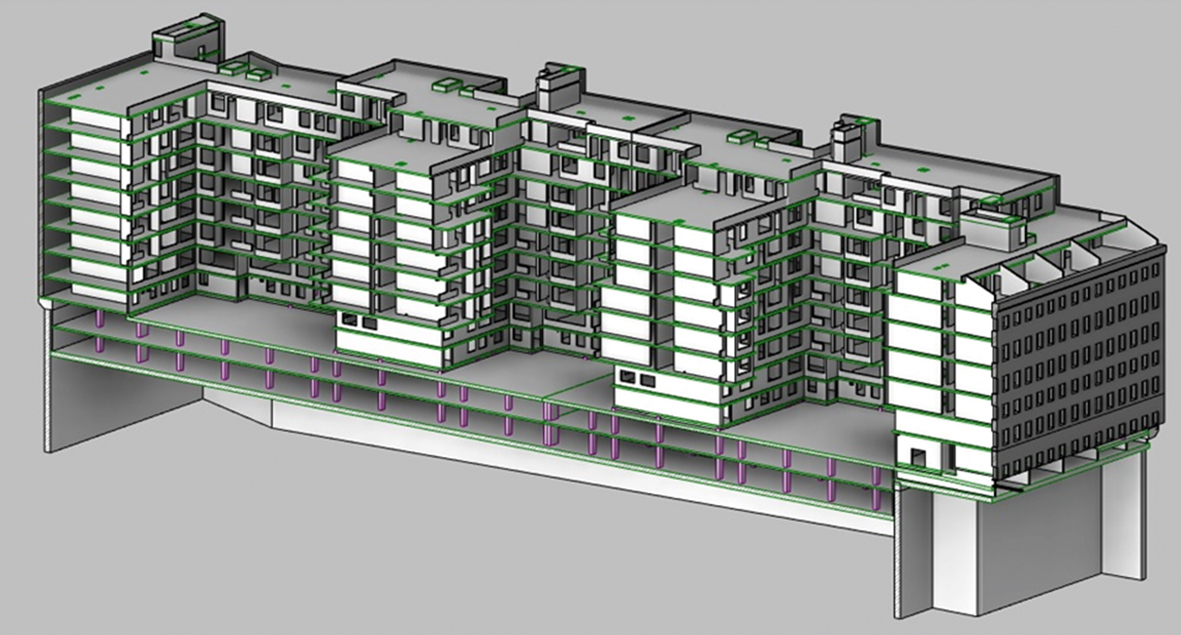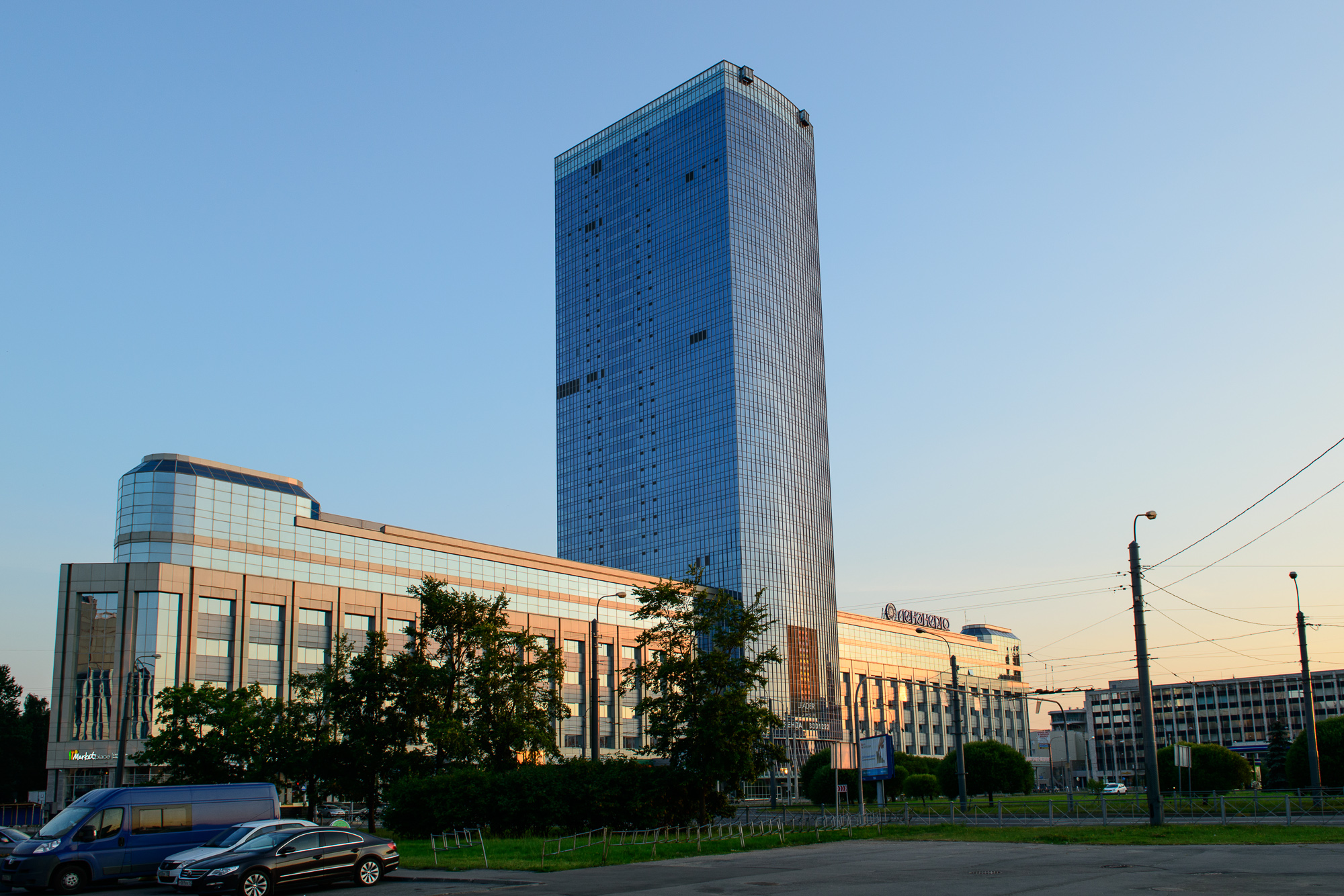CLIENT
Research Institute of Earthquake Engineering of the Ministry of Defense of Turkmenistan
DESIGN AND CONSTRUCTION STAGES
2010 — 2012
SCOPE OF WORK
- seismic impact calculation
AS PART OF THE OBJECT
A 114-apartment, 12-story residential building on Hero of Turkmenistan A. Niyazov Avenue in Ashgabat.
- The building consists of five sections (A, B, C, D, and E).
- Each section has an independent slab foundation on natural soil.
- Sections A, C, D, and E are 12 stories high, and Section B is 14 stories high.
- Story height is 4.4 m.
- The sections are separated by a 600 mm wide anti-seismic joint.
RESIDENTIAL BUILDING ON HERO OF TURKMENISTAN A. NIYAZOV SHAVELY STREET IN ASHGABAT
In accordance with the recommendations of the Earthquake Engineering Research Institute, soil replacement and the installation of a cushion were planned. To ensure the building's seismic resistance and improve its reliability, a seismic isolation system was designed. The seismic isolation system is installed under the first-floor floor slab.
The seismic isolation system consists of rubber-metal bearing parts with a lead core manufactured by FIP Industriale (Italy) and all-round movable cup-type bearing parts manufactured by FIP Industriale (Italy).
The seismic isolators are mounted on 1000x1000mm reinforced concrete columns, which are firmly embedded in a 1400mm thick foundation slab. To accommodate horizontal and vertical forces, the seismic isolators are designed with a ribbed slab floor on the first floor. The rib height is 800mm and the width is 500mm.
The upper seismically isolated section is designed as a monolithic frameless structure. The building's spatial rigidity is ensured by monolithic walls, pylons, floor slabs, monolithic lintels, stairwells, and elevator shafts. In accordance with the client's specifications, the walls and pylons are 300 mm thick, and the floor slabs are 150 mm thick.
The seismic isolation system consists of rubber-metal bearing parts with a lead core manufactured by FIP Industriale (Italy) and all-round movable cup-type bearing parts manufactured by FIP Industriale (Italy).
The seismic isolators are mounted on 1000x1000mm reinforced concrete columns, which are firmly embedded in a 1400mm thick foundation slab. To accommodate horizontal and vertical forces, the seismic isolators are designed with a ribbed slab floor on the first floor. The rib height is 800mm and the width is 500mm.
The upper seismically isolated section is designed as a monolithic frameless structure. The building's spatial rigidity is ensured by monolithic walls, pylons, floor slabs, monolithic lintels, stairwells, and elevator shafts. In accordance with the client's specifications, the walls and pylons are 300 mm thick, and the floor slabs are 150 mm thick.
SIMILAR OBJECTS





