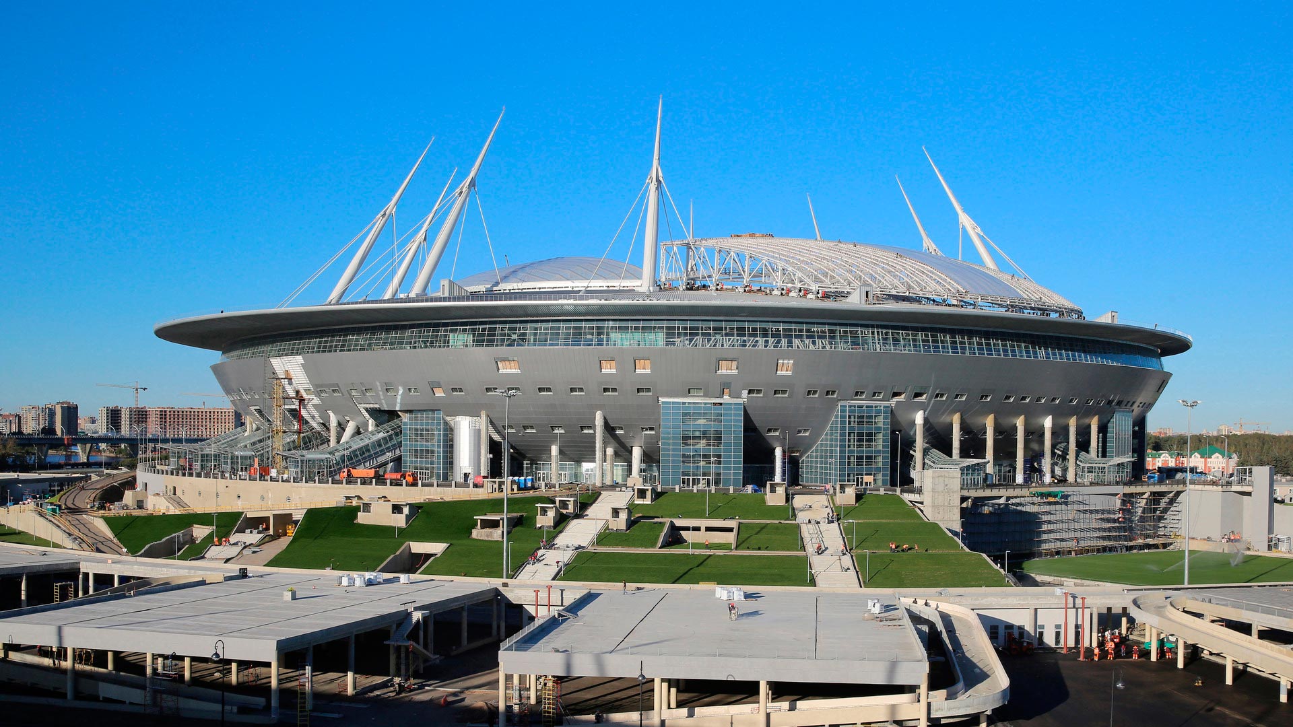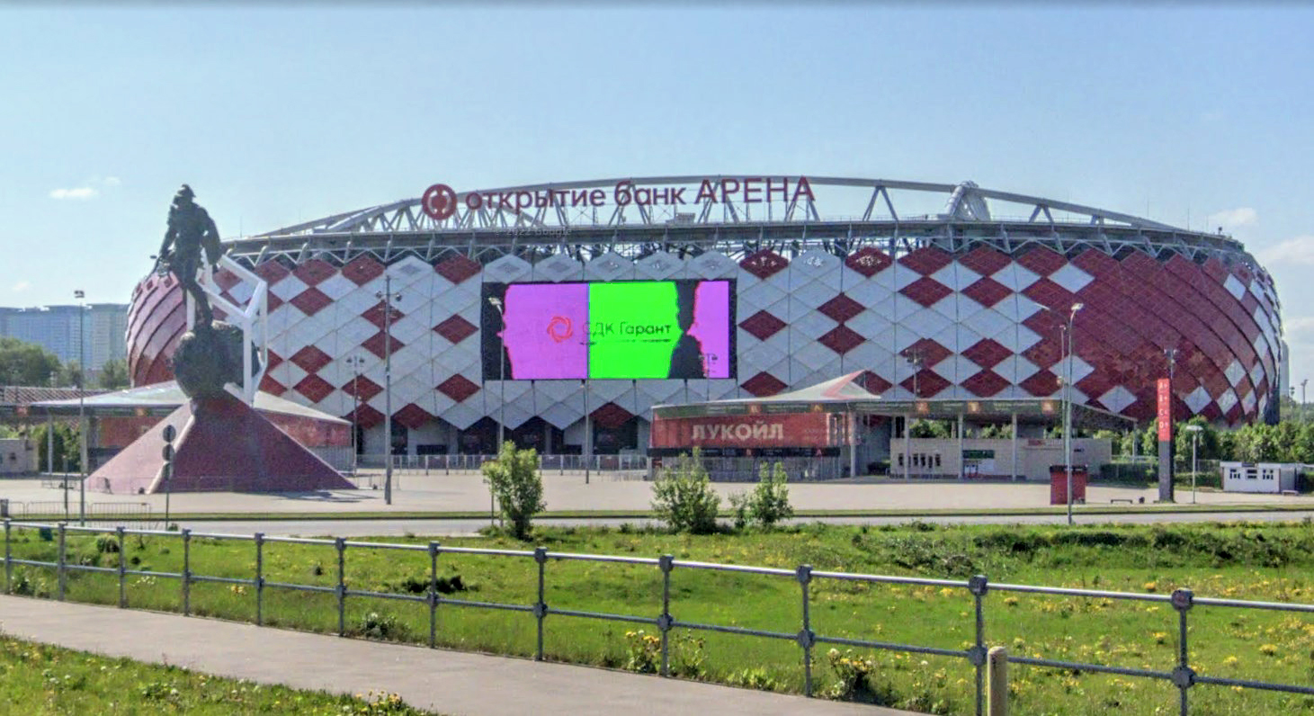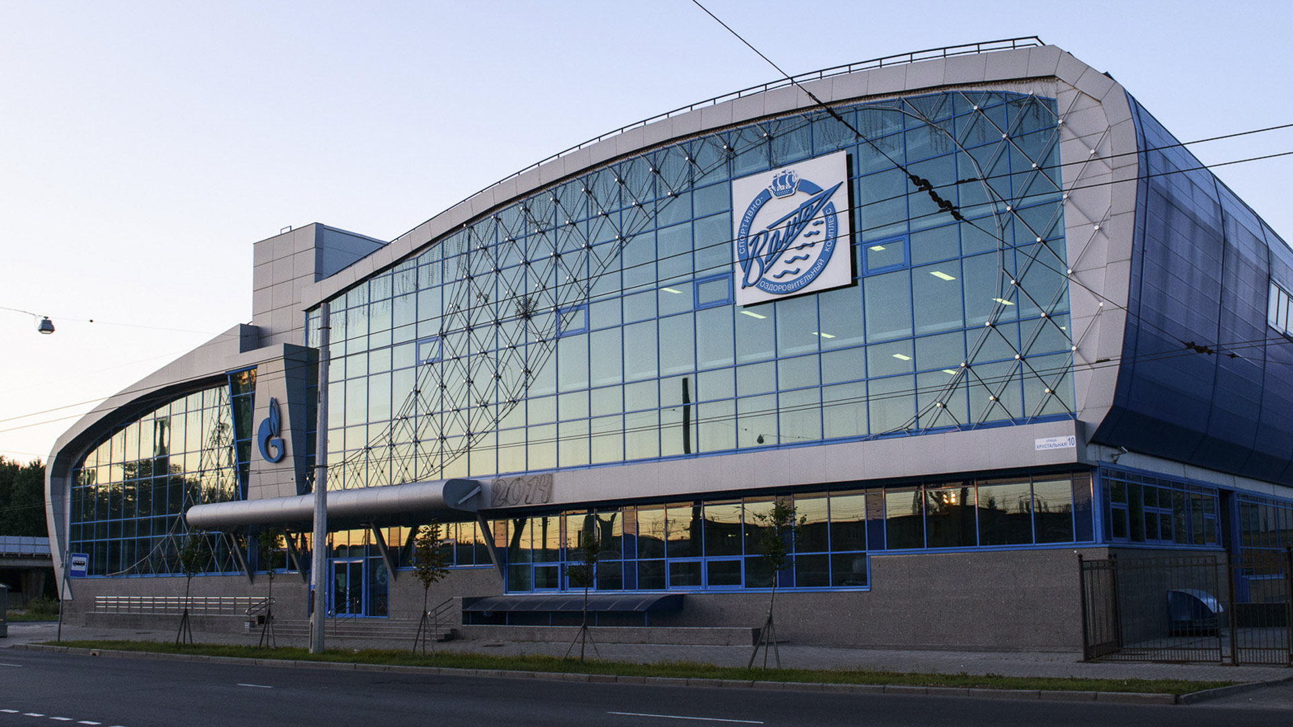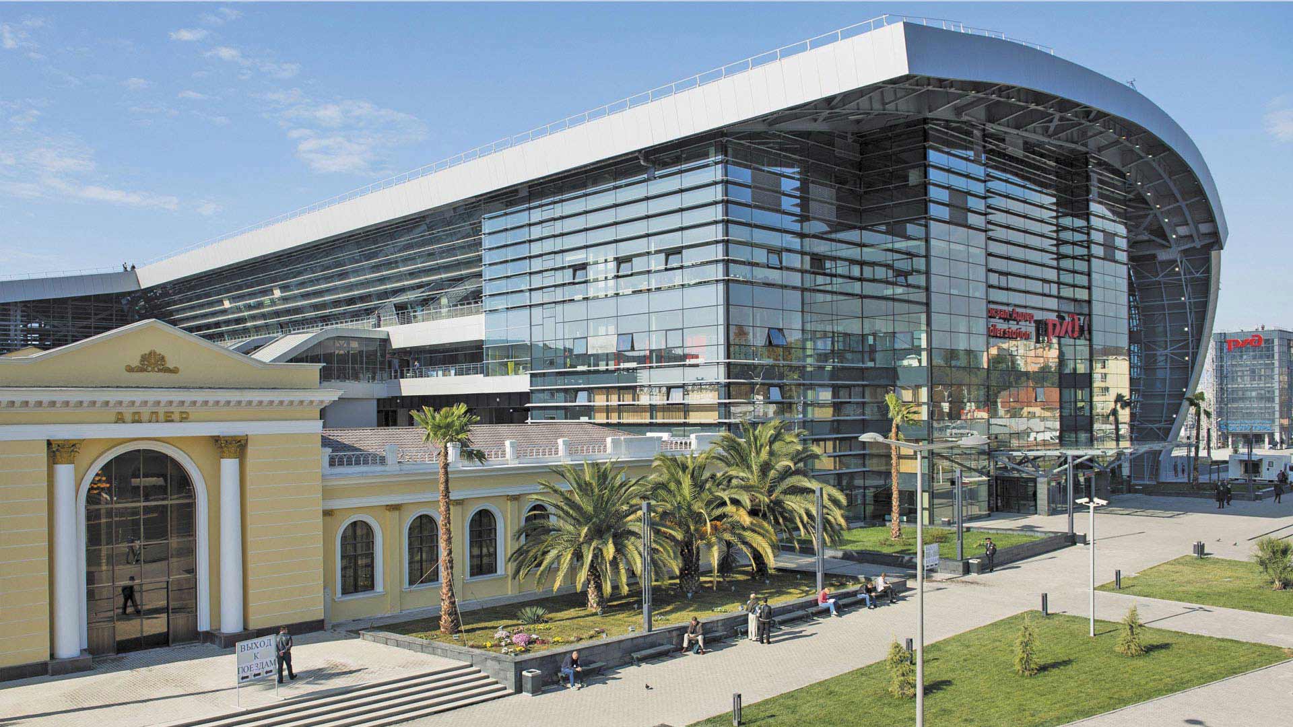CLIENT
Комитет по строительству Санкт-Петербурга
GENERAL CONTRACTOR
JSC Engineering Corporation Transstroy
GENERAL DESIGNER
State Unitary Enterprise MNIIP "Mosproekt-4"
DESIGN AND CONSTRUCTION STAGES
2009 – 2016
РАБОТА НАД ОБЪЕКТОМ
- Development of design and working documentation for the metal structures of a fixed and retractable roof, 295.6 m in diameter;
- Development of design and working documentation for a reinforced concrete grandstand bridge over a retractable field, 90 m span;
- Computer calculations for the fixed and retractable roof;
- Computer calculations for the grandstand bridge;
- Release of working documentation for the metal structures of the fixed and retractable roof;
- Release of working documentation for the grandstand bridge;
- Design of the SSS&U for the installation of fixed and retractable roof structures;
- Design of the SSS&U for the installation of the grandstand bridge.
- Monitoring of the fixed roof structures during construction and operation;
- Author's supervision of construction.
TECHNICAL FEATURES
- stadium capacity: 68,000 spectators;
- building height: 79 m;
- building height with pylons: 110 m;
- number of floors: 7;
- number of stairwells and elevator units: 4;
- total interior area: 262,000 m;
- football field area: 9,840 m;
- retractable field weight: 8,400 tons;
- overall structure diameter: 295.7 m; structural material: domestically produced rolled steel.
GAZPROM ARENA STADIUM
A football stadium in the western part of Krestovsky Island in St. Petersburg. The stadium was built for the Zenit football club. The design was created by Japanese architect Kisho Kurokawa. Gazprom Arena is the only sports facility in Russia equipped with a retractable roof and a roll-out pitch, allowing it to be transformed into a venue for a wide variety of events. The complex of engineering solutions used at the facility makes it not only one of the most high-tech in the world, but also one of the safest and most convenient for visitors.
The facility's design meets modern requirements for sports facilities. The stadium's construction project was amended following Russia's victory in the bid to host the 2018 FIFA World Cup. According to the new design, the stadium's capacity has increased from 62,000 to 68,000.
The metal structure system of the fixed roof is a supporting structure consisting of trusses, circular in plan and having a convex-concave lens shape in profile, in the central part of which an opening is arranged above the football field. Along the long sides of the opening above the football field, so-called “riding” trusses are installed, supporting rails along which the elements of the “retractable roof” move, closing or opening the opening above the football field. The lens-shaped structure of the fixed roof (and the structure of the retractable roof lying on it) rests on eight inclined steel pylons, to each of which the elements of the supporting structure of the roof are suspended on cables, and reinforced concrete pylons.
The facility's design meets modern requirements for sports facilities. The stadium's construction project was amended following Russia's victory in the bid to host the 2018 FIFA World Cup. According to the new design, the stadium's capacity has increased from 62,000 to 68,000.
The metal structure system of the fixed roof is a supporting structure consisting of trusses, circular in plan and having a convex-concave lens shape in profile, in the central part of which an opening is arranged above the football field. Along the long sides of the opening above the football field, so-called “riding” trusses are installed, supporting rails along which the elements of the “retractable roof” move, closing or opening the opening above the football field. The lens-shaped structure of the fixed roof (and the structure of the retractable roof lying on it) rests on eight inclined steel pylons, to each of which the elements of the supporting structure of the roof are suspended on cables, and reinforced concrete pylons.
SIMILAR OBJECTS





